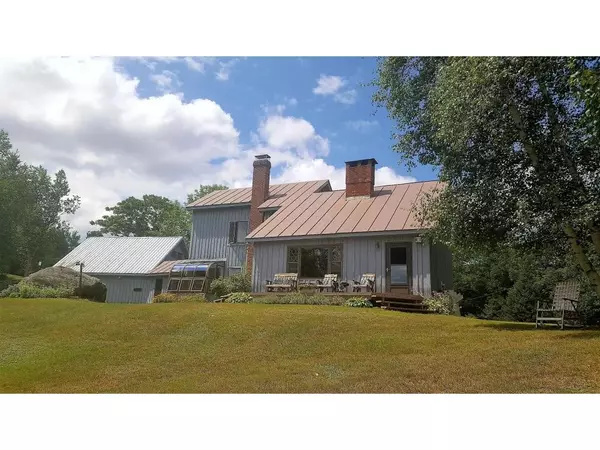Bought with Betty McEnaney • TPW Real Estate
For more information regarding the value of a property, please contact us for a free consultation.
231 Blanchard RD Stockbridge, VT 05772
Want to know what your home might be worth? Contact us for a FREE valuation!

Our team is ready to help you sell your home for the highest possible price ASAP
Key Details
Sold Price $253,000
Property Type Single Family Home
Sub Type Single Family
Listing Status Sold
Purchase Type For Sale
Square Footage 2,000 sqft
Price per Sqft $126
MLS Listing ID 4491020
Sold Date 08/16/19
Style Contemporary
Bedrooms 3
Full Baths 1
Three Quarter Bath 1
Construction Status Existing
Year Built 1979
Annual Tax Amount $4,786
Tax Year 2018
Lot Size 3.000 Acres
Acres 3.0
Property Description
FIRST TIME OFFERED ON MARKET! EASY ACCESS TO VAST SNOWMOBILE TRAILS & 25 MINUTES TO KILLINGTON MOUNTAIN RESORT! This beautiful, immaculate, custom built Contemporary gem is a tranquil spot to unwind! The private property is located at the end of the road on 3 acres with AMAZING VIEWS! The 3 bedroom/2 bath home has an attached 2 car garage, spacious mudroom, open kitchen with woodstove and a wonderful all glass sunroom/dining area, cozy living room with a Soapstone woodstove, gorgeous master suite with jetted tub and walk in closet, 2 guest rooms, and an office/den room. The home has an efficient wood boiler as well! Close to great swimming areas, world class golf, and easy proximity to I-89. 40 Minutes to Dartmouth/Hanover. Come check out this sweet retreat in the heart of the Green Mountains today! Must see to appreciate all the property offers! Ideal for primary or vacation home!
Location
State VT
County Vt-windsor
Area Vt-Windsor
Zoning None
Rooms
Basement Entrance Interior
Basement Concrete, Stairs - Interior, Storage Space, Unfinished
Interior
Interior Features Cedar Closet, Ceiling Fan, Kitchen/Dining, Master BR w/ BA, Natural Woodwork, Vaulted Ceiling, Whirlpool Tub, Window Treatment, Laundry - 1st Floor
Heating Electric, Wood
Cooling None
Flooring Hardwood, Laminate, Slate/Stone, Tile
Equipment Smoke Detector
Exterior
Exterior Feature Board and Batten, Wood
Parking Features Attached
Garage Spaces 2.0
Garage Description Parking Spaces 3
Utilities Available DSL, High Speed Intrnt -AtSite
Roof Type Metal
Building
Lot Description Country Setting, Level, Mountain View, Secluded, Sloping, Trail/Near Trail, View
Story 2
Foundation Concrete
Sewer 1000 Gallon, Concrete, Leach Field, Septic
Water Drilled Well
Construction Status Existing
Schools
Elementary Schools Stockbridge Central School
Middle Schools Choice
High Schools Choice
School District Windsor Central
Read Less




