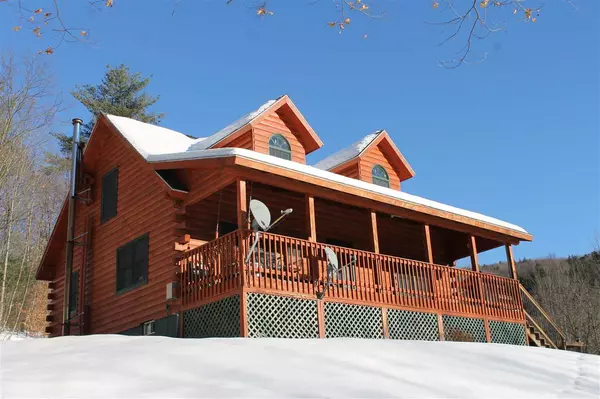Bought with Deb M Roberts • RE/MAX Upper Valley
For more information regarding the value of a property, please contact us for a free consultation.
341 New Boston RD Stockbridge, VT 05772
Want to know what your home might be worth? Contact us for a FREE valuation!

Our team is ready to help you sell your home for the highest possible price ASAP
Key Details
Sold Price $225,000
Property Type Single Family Home
Sub Type Single Family
Listing Status Sold
Purchase Type For Sale
Square Footage 1,530 sqft
Price per Sqft $147
MLS Listing ID 4730224
Sold Date 07/12/19
Style Log
Bedrooms 2
Full Baths 1
Half Baths 1
Construction Status Existing
Year Built 2003
Annual Tax Amount $4,498
Tax Year 2018
Lot Size 17.000 Acres
Acres 17.0
Property Description
Log home living at its finest! This lovely off-the-grid log home on 17 quiet acres offers privacy and wonderful long range views. Built in 2003, this home is still in like-new condition, so you can move right in and enjoy mountain living today. A full walkout basement houses the solar equipment and mechanicals, but offers plenty of extra space for a workshop, studio, office or family room. The main level features exposed wood beams, knotty pine log walls, a cozy living room with gas-powered woodstove, an open kitchen/dining area with large kitchen island and walk-in pantry, a laundry room and half bath. The upper level is comprised of a full bathroom and two spacious bedrooms with vaulted ceilings and lots of storage space. The fixed rack, ground-mounted solar panels provide electricity at no cost and a back-up propane generator kicks in when needed, so you'd never even know you were living off-the-grid. The full-length covered porch is the ideal place to relax in a rocking chair and take in the long range views. If you've ever dreamed of a log cabin in Vermont, this is your chance to make that dream come true. Call today for an appointment to see this fantastic property in the heart of the Green Mountains.
Location
State VT
County Vt-windsor
Area Vt-Windsor
Zoning Rural Residential
Rooms
Basement Entrance Interior
Basement Concrete, Full, Stairs - Interior, Unfinished, Walkout
Interior
Interior Features Cathedral Ceiling, Dining Area, Kitchen Island, Natural Light, Natural Woodwork
Heating Gas - LP/Bottle, Wood
Cooling None
Flooring Laminate, Tile
Equipment Satellite, Satellite Dish, Stove-Gas
Exterior
Exterior Feature Log Home
Garage Description Driveway
Utilities Available Satellite, Satellite Internet
Roof Type Shingle - Asphalt
Building
Lot Description Sloping, Wooded
Story 1.5
Foundation Poured Concrete
Sewer Private, Pump Up, Septic
Water Drilled Well, Private
Construction Status Existing
Schools
Elementary Schools Stockbridge Central School
Middle Schools Choice
High Schools Choice
Read Less




