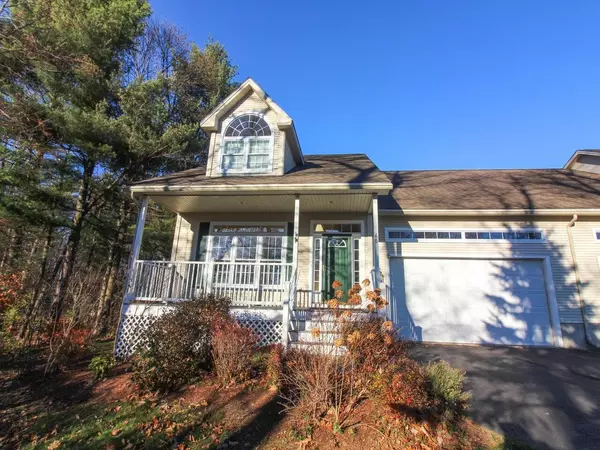Bought with Flex Realty Group • Flex Realty
For more information regarding the value of a property, please contact us for a free consultation.
65 Fern CT Colchester, VT 05446
Want to know what your home might be worth? Contact us for a FREE valuation!

Our team is ready to help you sell your home for the highest possible price ASAP
Key Details
Sold Price $530,000
Property Type Condo
Sub Type Condo
Listing Status Sold
Purchase Type For Sale
Square Footage 2,412 sqft
Price per Sqft $219
MLS Listing ID 5022334
Sold Date 01/03/25
Bedrooms 3
Full Baths 1
Half Baths 1
Three Quarter Bath 1
Construction Status Existing
HOA Fees $250/mo
Year Built 2003
Annual Tax Amount $8,253
Tax Year 2024
Property Description
Welcome to this bright, spacious, end-unit townhouse offering 9-foot ceilings, gleaming hardwood floors, and a cozy living room with gas fireplace and vaulted ceiling. The kitchen features stainless steel appliances, and there's a large mudroom and convenient first-floor laundry. The generous primary suite includes a walk-in closet and private 3/4 bath. Upstairs, you'll find two large bedrooms, a full guest bath with double vanity, and den with built-ins and surround sound speakers. The walkout basement offers plenty of storage or potential for expansion. Enjoy outdoor living on the back deck with an awning or entertain in the backyard. Nestled in a peaceful neighborhood, this condo lives and feels like a private single-family home. Minutes from downtown Burlington, Lake Champlain, and abundant local amenities, this home is the perfect blend of comfort, convenience, and style!
Location
State VT
County Vt-chittenden
Area Vt-Chittenden
Zoning Residential
Rooms
Basement Entrance Walkout
Basement Concrete Floor, Stairs - Interior, Storage Space, Unfinished, Walkout
Interior
Interior Features Central Vacuum, Blinds, Fireplace - Gas, Fireplaces - 1, Home Theatre Wiring, Laundry Hook-ups, Primary BR w/ BA, Natural Light, Storage - Indoor, Vaulted Ceiling, Walk-in Closet, Laundry - 1st Floor
Cooling Central AC
Flooring Ceramic Tile, Hardwood
Equipment Smoke Detectr-HrdWrdw/Bat
Exterior
Garage Spaces 2.0
Garage Description Auto Open, Direct Entry, Driveway, Garage, Paved, Attached
Utilities Available Cable - Available
Amenities Available Building Maintenance, Master Insurance, Landscaping, Snow Removal
Roof Type Shingle
Building
Story 2
Foundation Poured Concrete
Sewer Community
Architectural Style End Unit, Townhouse, Walkout Lower Level
Construction Status Existing
Schools
Middle Schools Colchester Middle School
High Schools Colchester High School
Read Less




