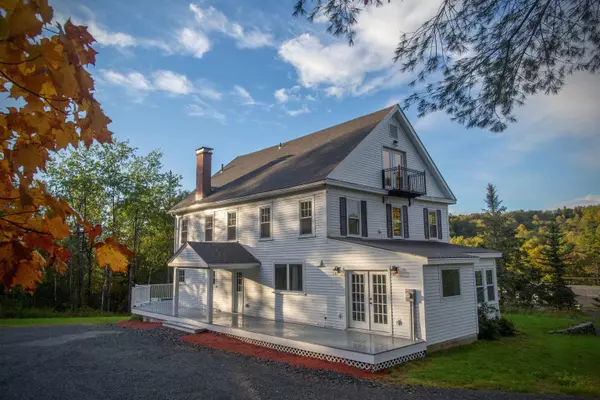Bought with Janet Boyd • Boyd Real Estate
For more information regarding the value of a property, please contact us for a free consultation.
11 Country Club RD Wilmington, VT 05363
Want to know what your home might be worth? Contact us for a FREE valuation!

Our team is ready to help you sell your home for the highest possible price ASAP
Key Details
Sold Price $770,000
Property Type Single Family Home
Sub Type Single Family
Listing Status Sold
Purchase Type For Sale
Square Footage 3,876 sqft
Price per Sqft $198
MLS Listing ID 4969839
Sold Date 11/15/24
Bedrooms 5
Full Baths 4
Half Baths 1
Construction Status Existing
Year Built 1925
Tax Year 2023
Lot Size 2.390 Acres
Acres 2.39
Property Description
For the truly discerning buyer... This meticulously updated colonial, that harkens back to a simpler time in Vermont, sits just outside the village of Wilmington with lovely exposure, and is ready for new ownership. Nestled on a hillside 2.39 acre parcel, with mountain views, easy access to village conveniences as well as nearby lakes and the Mt Snow ski resort, you find this lovely 1920s colonial that has been painstakingly gutted, renovated, and finished, with the utmost function and quality in mind. A true labor of love went into getting this vintage home back into pristine condition. Inside you are treated to a gorgeous open floor plan with spacious entertaining spaces that flow into one another, atypical for a home of this vintage. There is a formal guest entry, rear mudroom entry, large custom kitchen with stainless appliances, marble counters, and custom wood topped island, bright breakfast room, formal dining area, a spacious living room with sunny den ideal as an office space one side, brick hearth, wood floors throughout, and tremendous windows and natural light. The second floor features a primary suite, 2 en suite guest rooms, and a 4th guest bedroom, as well as laundry area. The 3rd floor has a 5th guest bedroom and bath, as well as a large additional family room or extra bedroom, with balconies to the views. Public sewer and water, and electrical, plumbing, heating, carrying beams, fixtures, finishes, paint, siding, roof, redone, for true peach of mind.
Location
State VT
County Vt-windham
Area Vt-Windham
Zoning Residential
Rooms
Basement Entrance Interior
Basement Full, Unfinished
Interior
Interior Features Dining Area, Hearth, Kitchen Island, Lighting - LED, Primary BR w/ BA, Natural Light, Natural Woodwork, Wood Stove Hook-up, Laundry - 2nd Floor
Heating Electric, Oil
Cooling None
Flooring Carpet, Hardwood, Tile
Exterior
Utilities Available Cable - Available
Roof Type Metal,Shingle
Building
Story 4+
Foundation Concrete, Stone
Sewer Public
Construction Status Existing
Read Less

GET MORE INFORMATION




