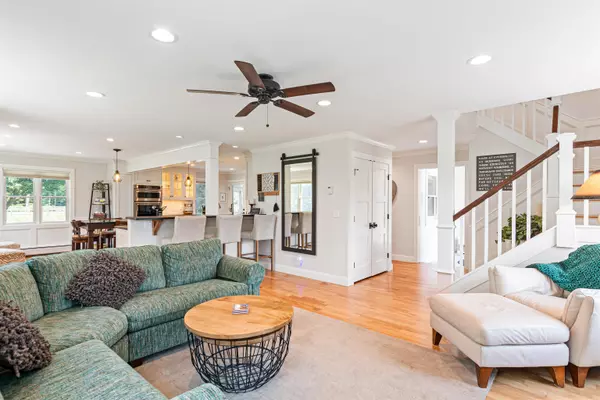Bought with The Paul Martin Team • M Realty
For more information regarding the value of a property, please contact us for a free consultation.
197 Middle RD Colchester, VT 05446
Want to know what your home might be worth? Contact us for a FREE valuation!

Our team is ready to help you sell your home for the highest possible price ASAP
Key Details
Sold Price $1,600,000
Property Type Single Family Home
Sub Type Single Family
Listing Status Sold
Purchase Type For Sale
Square Footage 2,853 sqft
Price per Sqft $560
MLS Listing ID 5007108
Sold Date 11/01/24
Bedrooms 3
Full Baths 1
Half Baths 1
Three Quarter Bath 1
Construction Status Existing
Year Built 1977
Annual Tax Amount $8,799
Tax Year 2025
Lot Size 10.100 Acres
Acres 10.1
Property Description
Meticulously updated 3-bed, 2.5-bath home set on 10.10 exceptional private Vermont acres. This equestrian paradise features a breathtaking 4-stall horse barn, equipped with automatic waterers, individual runouts, and four total paddocks. Enjoy the outdoor riding ring and barn amenities, including a tack room, hay loft, and wash stall with hot water. The home boasts an inviting entry with radiant floors, leading to the open-concept main level. The bright living space features a new gas fireplace with a stone hearth (2024) and a chef's kitchen with stainless steel appliances and large center island. Elegant hardwood floors flow throughout, complemented by a 3-season porch overlooking the lush, expansive backyard. The first floor also includes combined laundry/half bath, and access to the attached, finished 1-car garage with custom storage. Upstairs, find the primary bedroom with a luxurious 3/4 bath, and two additional bedrooms- one with a custom walk-in closet that leads to a versatile bonus space. An office and full bath complete the second floor. The finished basement with natural light and vinyl plank flooring provides extra rec/storage space. Recent updates include a new roof (2024), central AC (2024), and CertainTeed cedar shake-style vinyl siding (2024)- see more on features sheet. Located in the heart of Colchester Village, the convenience is unbeatable. Don't miss out on the chance to make this dream oasis your own. Foliage and other home shots available upon request.
Location
State VT
County Vt-chittenden
Area Vt-Chittenden
Zoning Residential
Rooms
Basement Entrance Interior
Basement Bulkhead, Daylight, Finished, Insulated, Stairs - Interior, Storage Space, Sump Pump, Exterior Access
Interior
Interior Features Blinds, Ceiling Fan, Dining Area, Fireplace - Gas, Fireplace - Screens/Equip, Hearth, Kitchen Island, Primary BR w/ BA, Natural Light, Natural Woodwork, Storage - Indoor, Walk-in Closet, Walk-in Pantry, Programmable Thermostat, Laundry - 1st Floor
Heating Gas - Natural
Cooling Central AC
Flooring Carpet, Hardwood, Tile, Vinyl Plank
Equipment CO Detector, Dehumidifier, Security System, Smoke Detector, Generator - Standby
Exterior
Garage Spaces 1.0
Utilities Available Cable - Available, Telephone Available, Underground Utilities
Roof Type Shingle - Asphalt
Building
Story 2
Foundation Poured Concrete
Sewer Mound, Septic
Architectural Style Contemporary
Construction Status Existing
Schools
Elementary Schools Union Memorial Primary School
Middle Schools Colchester Middle School
High Schools Colchester High School
School District Colchester School District
Read Less




