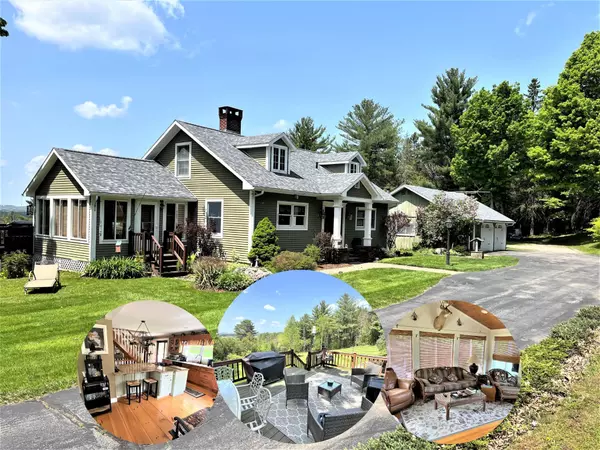Bought with Emily Cole • EXP Realty
For more information regarding the value of a property, please contact us for a free consultation.
151 Bates Hill RD Derby, VT 05829
Want to know what your home might be worth? Contact us for a FREE valuation!

Our team is ready to help you sell your home for the highest possible price ASAP
Key Details
Sold Price $415,000
Property Type Single Family Home
Sub Type Single Family
Listing Status Sold
Purchase Type For Sale
Square Footage 2,212 sqft
Price per Sqft $187
MLS Listing ID 5002215
Sold Date 09/25/24
Bedrooms 3
Full Baths 1
Half Baths 1
Three Quarter Bath 1
Construction Status Existing
Year Built 1978
Annual Tax Amount $3,866
Tax Year 2023
Lot Size 2.300 Acres
Acres 2.3
Property Description
We can't wait to show you this spot! An extremely charming Country Cape style home situated on a 2.3 picturesque lot in Derby, VT. Gorgeous views, beautiful landscaping, a workshop with extra storage, out buildings, very private and positively one of the nicest locations available in Derby. The main level of the home features a mostly open floor plan with massive kitchen island, living/dining area, a stunning sun porch, bedroom with full bath, and a half bath for guests. Upstairs you will find two more bedrooms. The bottom level of the home has a bonus room, full bath, and separate living area. Enjoy the feeling of being secluded, yet only minutes away from the convenience of town. Just waiting for the right owner!
Location
State VT
County Vt-orleans
Area Vt-Orleans
Zoning Derby
Rooms
Basement Entrance Interior
Basement Concrete, Concrete Floor, Daylight, Finished, Full, Stairs - Interior, Stairs - Basement
Interior
Interior Features Blinds, Ceiling Fan, Fireplace - Wood, Fireplaces - 1, Kitchen Island, Kitchen/Dining, Kitchen/Living, Laundry - Basement
Heating Oil, Wood
Cooling None
Flooring Carpet, Softwood, Tile
Equipment CO Detector, Smoke Detectr-Batt Powrd, Stove-Wood, Generator - Standby
Exterior
Garage Spaces 2.0
Garage Description Driveway, Garage, Parking Spaces 5 - 10, Detached
Utilities Available Cable - At Site, Other
Roof Type Shingle - Architectural
Building
Story 2
Foundation Concrete, Poured Concrete
Sewer 1000 Gallon, Leach Field - Existing, On-Site Septic Exists, Private
Architectural Style Cape
Construction Status Existing
Schools
Elementary Schools Derby Elementary
Middle Schools North Country Junior High
High Schools North Country Supervisory Un
School District North Country Supervisory Union
Read Less




