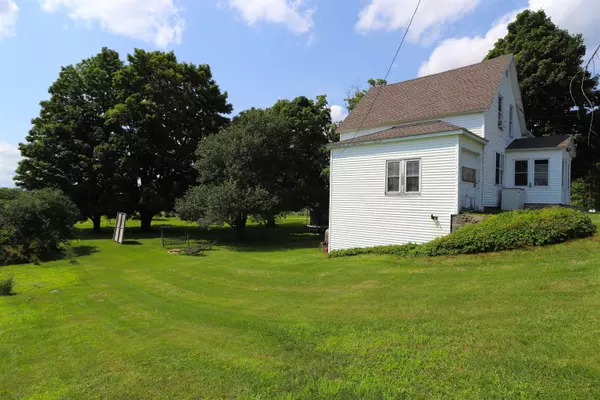Bought with Brent Shafer • RE/MAX All Seasons Realty
For more information regarding the value of a property, please contact us for a free consultation.
10 RT 5 Derby, VT 05829
Want to know what your home might be worth? Contact us for a FREE valuation!

Our team is ready to help you sell your home for the highest possible price ASAP
Key Details
Sold Price $249,900
Property Type Single Family Home
Sub Type Single Family
Listing Status Sold
Purchase Type For Sale
Square Footage 1,268 sqft
Price per Sqft $197
MLS Listing ID 5005519
Sold Date 09/05/24
Bedrooms 3
Full Baths 2
Construction Status Existing
Year Built 1880
Annual Tax Amount $1,700
Tax Year 2023
Lot Size 0.280 Acres
Acres 0.28
Property Description
Completely updated 3 bedroom 2 bath home just outside the Village of Derby Line. There isn't an area of the home that hasn't been updated. Enter through the spacious mudroom/entryway to the modern and bright kitchen and around the corner to the formal dining room and living room, and finally a full bathroom. Upstairs are 3 bedrooms, an office and the 2nd full bath. Many windows throughout provide an abundance of natural light. Recent updates to include a shingled roof, flooring, doors, paint, lighting, main level laundry, heating oil tank, a new garage door to be installed, plus many many more. Outside features a spacious and mostly level yard with many shade trees and access to the VAST and VASA trail systems. Storage space is provided in the attached garage and the walkout basement. Town water and a conventional septic system, cable is available at the street if needed, 100 amp electrical service. Walking distance to Baxter Park, the Haskell Library, and other Village amenities. Take a look at this lovely home today it's sure to check many of those boxes!
Location
State VT
County Vt-orleans
Area Vt-Orleans
Zoning Derby
Rooms
Basement Entrance Walkout
Basement Concrete, Concrete Floor, Full, Stairs - Interior, Unfinished, Walkout, Exterior Access
Interior
Interior Features Attic - Hatch/Skuttle, Bar, Laundry - 1st Floor
Heating Oil
Cooling None
Flooring Laminate, Vinyl Plank
Equipment CO Detector, Smoke Detector
Exterior
Garage Spaces 1.0
Garage Description Driveway
Utilities Available Cable - Available
Waterfront Description No
View Y/N No
Water Access Desc No
View No
Roof Type Shingle - Asphalt
Building
Story 1.5
Foundation Block, Concrete, Poured Concrete
Sewer Septic
Architectural Style Craftsman
Construction Status Existing
Schools
Elementary Schools Derby Elementary
Middle Schools North Country Junior High
High Schools North Country Union High Sch
School District Orleans Essex North
Read Less




