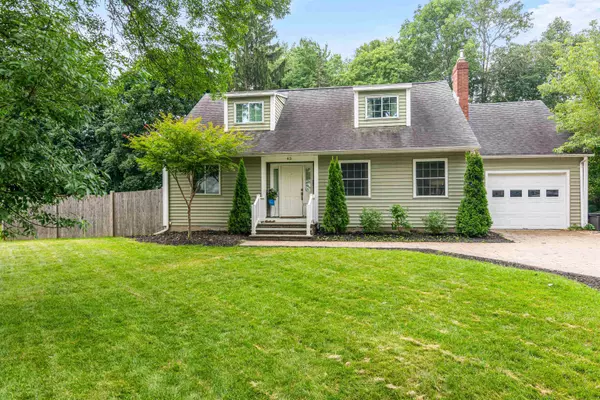Bought with Kathleen OBrien • Four Seasons Sotheby's Int'l Realty
For more information regarding the value of a property, please contact us for a free consultation.
43 Case Pkwy Burlington, VT 05401
Want to know what your home might be worth? Contact us for a FREE valuation!

Our team is ready to help you sell your home for the highest possible price ASAP
Key Details
Sold Price $650,000
Property Type Single Family Home
Sub Type Single Family
Listing Status Sold
Purchase Type For Sale
Square Footage 1,992 sqft
Price per Sqft $326
MLS Listing ID 5004476
Sold Date 08/16/24
Bedrooms 5
Full Baths 2
Construction Status Existing
Year Built 1962
Annual Tax Amount $10,249
Tax Year 2023
Lot Size 0.290 Acres
Acres 0.29
Property Description
Beautiful Cape in one of Burlington's most desirable neighborhoods. This home sits on a surprisingly large lot on peaceful cul de sac so close to everything. Five bedrooms plus 1500 sq. ft. finished shed currently used as an office make for great family flex space for work or study. Enjoy a bright living room with hardwood floors and gas fireplace overlooking the neighborhood circle with friends and neighbors about mature trees. The kitchen has updated stainless steel appliances and granite countertops. Dining area overlooks the expansive deck and large fenced and private backyard. Raised beds, above-ground swimming pool and pergola-framed sitting area make this an at-home oasis. Enjoy the comfort and low cost heating and cooling with 6 mini split systems. Take a walk to the Centennial Woods trails or catch a Lake Monsters game without a car. The home is within walking distance to UVM, the Medical Center, Champlain College and downtown Burlington or Winooski. This is a centrally-located gem of a home.
Location
State VT
County Vt-chittenden
Area Vt-Chittenden
Zoning residential
Rooms
Basement Entrance Interior
Basement Daylight, Stairs - Interior, Sump Pump, Unfinished
Interior
Interior Features Attic - Hatch/Skuttle, Blinds, Fireplace - Gas
Heating Gas - Natural
Cooling Multi Zone, Mini Split
Flooring Hardwood
Equipment CO Detector, Smoke Detector
Exterior
Garage Spaces 1.0
Garage Description Driveway, On Street, Permit Required, Attached
Utilities Available Underground Utilities
Roof Type Shingle
Building
Story 1.75
Foundation Block
Sewer Public
Architectural Style Cape
Construction Status Existing
Schools
Elementary Schools Edmunds Elementary School
Middle Schools Edmunds Middle School
High Schools Burlington High School
School District Burlington School District
Read Less



