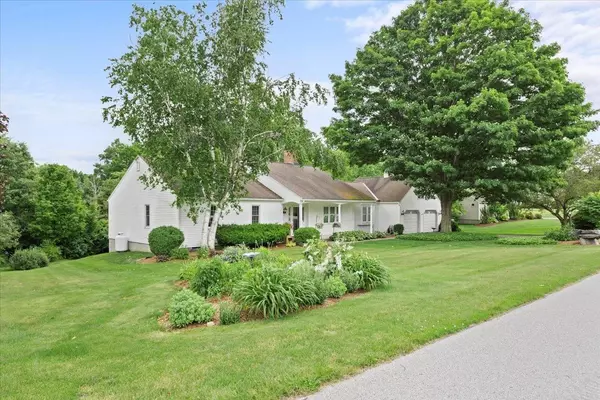Bought with Abi Gregorio • EXP Realty
For more information regarding the value of a property, please contact us for a free consultation.
10 Stonehedge DR Bennington, VT 05201
Want to know what your home might be worth? Contact us for a FREE valuation!

Our team is ready to help you sell your home for the highest possible price ASAP
Key Details
Sold Price $425,000
Property Type Single Family Home
Sub Type Single Family
Listing Status Sold
Purchase Type For Sale
Square Footage 1,900 sqft
Price per Sqft $223
MLS Listing ID 5002462
Sold Date 08/15/24
Bedrooms 3
Full Baths 1
Half Baths 1
Three Quarter Bath 1
Construction Status Existing
Year Built 1978
Annual Tax Amount $6,821
Tax Year 2023
Lot Size 0.490 Acres
Acres 0.49
Property Description
One-Level Living in this great neighborhood on a dead-end street. Come and enjoy the lovely covered front porch looking out at the gracious gardens. Enter into the spacious Living Room with large windows, wood floors, and a cozy fireplace. The Dining Room is bright with ample room, perfect for family gatherings. The eat-in Kitchen has plenty of storage and modern amenities. The Family Room Features a gas stove and door leading to a private deck. Primary Suite includes a bay window with a view of the lovely backyard, Walkin closet and a bath with double sinks. Two more bedrooms, perfect for guests or a home office and 1 and half baths. Walkout Basement provides additional space and easy outdoor access. Attached 2-car garage with a workshop area. This charming home offers comfortable, single-level living with beautiful grounds and ample space for all your needs.
Location
State VT
County Vt-bennington
Area Vt-Bennington
Zoning VR
Rooms
Basement Entrance Walkout
Basement Concrete, Concrete Floor, Full, Unfinished, Walkout, Exterior Access
Interior
Interior Features Ceiling Fan, Dining Area, Fireplace - Wood, Fireplaces - 1, Natural Light, Walk-in Closet, Laundry - 1st Floor, Attic - Pulldown
Heating Oil
Cooling None
Equipment CO Detector, Stove-Gas
Exterior
Garage Spaces 2.0
Utilities Available Cable - Available
Roof Type Shingle - Architectural
Building
Story 1
Foundation Concrete
Sewer Public
Architectural Style Ranch
Construction Status Existing
Schools
School District Southwest Vermont
Read Less




