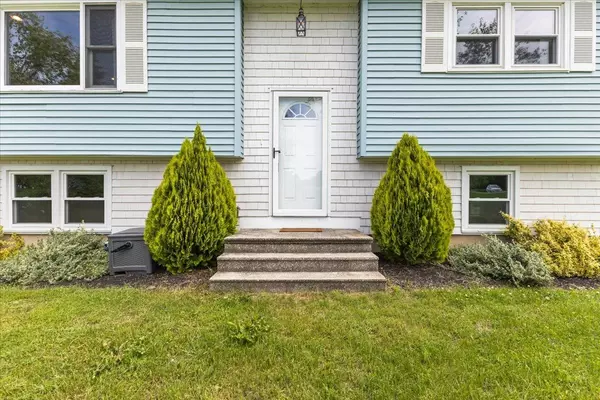Bought with Bryce Gilmer • Vermont Real Estate Company
For more information regarding the value of a property, please contact us for a free consultation.
14 Elderberry LN Colchester, VT 05446
Want to know what your home might be worth? Contact us for a FREE valuation!

Our team is ready to help you sell your home for the highest possible price ASAP
Key Details
Sold Price $640,000
Property Type Single Family Home
Sub Type Single Family
Listing Status Sold
Purchase Type For Sale
Square Footage 1,816 sqft
Price per Sqft $352
MLS Listing ID 4998762
Sold Date 07/19/24
Bedrooms 4
Full Baths 1
Half Baths 1
Construction Status Existing
Year Built 1970
Annual Tax Amount $5,760
Tax Year 2024
Lot Size 1.000 Acres
Acres 1.0
Property Description
Discover your dream home in Colchester! This beautifully renovated gem awaits, nestled on a generous 1-acre lot. Every inch has been meticulously transformed, from the updated flooring & windows, to the modernized kitchen and baths, showcasing a seamless blend of style and functionality. Step into the inviting sunroom, flooded with natural light, or unwind on the serene screened porch, perfect for lazy afternoons or entertaining guests. With picturesque lake views and exclusive deeded beach rights offering private access, every day feels like a getaway. Enjoy the spaciousness of the expansive lot, complete with a fenced yard and stunning landscaping, providing both privacy and tranquility. Whether you're hosting a barbecue, gardening, or simply basking in the beauty of nature, this property offers endless possibilities for outdoor enjoyment. Owned solar panels provide for all of the home's electricity needs. Don't miss the chance to make this Colchester oasis your own. *Delayed showings until Friday 6/7/24*
Location
State VT
County Vt-chittenden
Area Vt-Chittenden
Zoning res
Body of Water Lake
Rooms
Basement Entrance Interior
Basement Finished, Stairs - Interior, Exterior Access
Interior
Interior Features Attic - Hatch/Skuttle, Bar, Cedar Closet, Dining Area, Elevator - Freight, Elevator - Passenger, Hearth, Kitchen/Dining, Kitchen/Living, Laundry Hook-ups, Light Fixtures -Enrgy Rtd, Lighting - LED, Lighting - T8 Fluorescent, Living/Dining, Natural Light, Skylight, Soaking Tub, Storage - Indoor, Programmable Thermostat, Laundry - Basement
Heating Gas - Natural, Wood
Cooling None
Flooring Ceramic Tile, Laminate, Tile, Vinyl Plank
Equipment Smoke Detectr-Batt Powrd, Stove-Gas, Stove-Wood
Exterior
Utilities Available Gas - Underground
Waterfront Description Yes
View Y/N Yes
Water Access Desc Yes
View Yes
Roof Type Shingle - Asphalt
Building
Story 1
Foundation Concrete
Sewer Septic
Architectural Style Raised Ranch
Construction Status Existing
Schools
Elementary Schools Assigned
Middle Schools Colchester Middle School
High Schools Colchester High School
School District Colchester School District
Read Less




