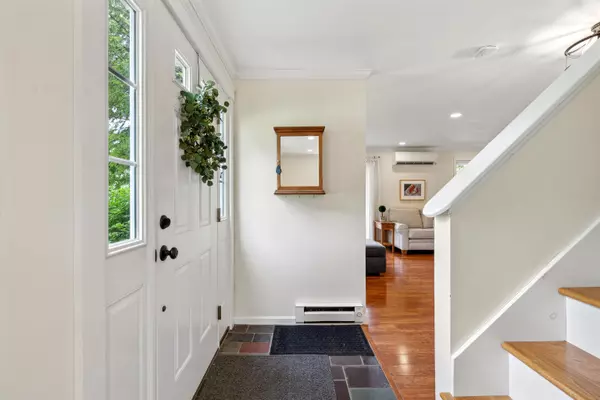Bought with Leah McLaughry • Four Seasons Sotheby's Int'l Realty
For more information regarding the value of a property, please contact us for a free consultation.
40 Norwich MDWS #10 Norwich, VT 05055
Want to know what your home might be worth? Contact us for a FREE valuation!

Our team is ready to help you sell your home for the highest possible price ASAP
Key Details
Sold Price $599,000
Property Type Condo
Sub Type Condo
Listing Status Sold
Purchase Type For Sale
Square Footage 1,778 sqft
Price per Sqft $336
MLS Listing ID 5000712
Sold Date 07/19/24
Bedrooms 3
Full Baths 1
Half Baths 1
Three Quarter Bath 1
Construction Status Existing
Year Built 1985
Annual Tax Amount $6,059
Tax Year 2023
Lot Size 12.400 Acres
Acres 12.4
Property Description
CANCELLED OPEN HOUSE. One of the only 3-bedroom condos in the coveted Norwich Meadows community - this beautifully renovated end unit has windows and light shining in from all four sides. The living room offers a cozy atmosphere with an automatic gas fireplace surrounded by thoughtful built-ins. The kitchen is tastefully appointed with stainless steel appliances, granite countertops and a modern tile backsplash with plenty of seating at the island or in the dining room. The first floor is rounded out by a pantry, a half bath and access to a newly laid stone paver patio for grilling or spending time outside! The second level offers a renovated full bathroom, laundry, two generously sized bedrooms (one with walk-in closet) and is painted in the serene Sherwin Williams shade: Fleur de Sel. The third floor is well suited for a primary ensuite with marble tile shower and glass doors, top of the line skylights, new insulation, and beautiful views of the Lupine meadows that surround the community. Each floor is equipped with mini-splits that function for both heat and air conditioning. Trails can be accessed nearby, just down the road from Cross Roads Farm, King Arthur Baking, and less than a 4 minute drive from Dartmouth College or downtown Hanover! Property comes with covered parking for 1 car with additional storage. The parking has had electrical added - great potential for a new owner to add charging for an electric vehicle quite easily.
Location
State VT
County Vt-windsor
Area Vt-Windsor
Zoning RR
Interior
Interior Features Dining Area, Fireplace - Gas, Kitchen Island, Kitchen/Dining, Primary BR w/ BA, Natural Light, Natural Woodwork, Storage - Indoor, Walk-in Pantry, Laundry - 2nd Floor
Heating Electric, Gas - LP/Bottle
Cooling Mini Split
Flooring Carpet, Hardwood, Tile
Equipment Air Conditioner, CO Detector, Smoke Detector
Exterior
Garage Spaces 1.0
Garage Description Driveway, Paved, Covered
Utilities Available Cable - At Site, Gas - LP/Bottle
Amenities Available Master Insurance, Storage - Indoor, Common Acreage, Snow Removal, Trash Removal
Waterfront Description No
View Y/N No
Water Access Desc No
View No
Roof Type Shingle - Asphalt
Building
Story 3
Foundation Slab - Concrete
Sewer Community
Architectural Style End Unit, Townhouse
Construction Status Existing
Schools
Elementary Schools Marion Cross Elementary School
Middle Schools Francis C Richmond Middle Sch
High Schools Hanover High School
School District Norwich School District
Read Less




