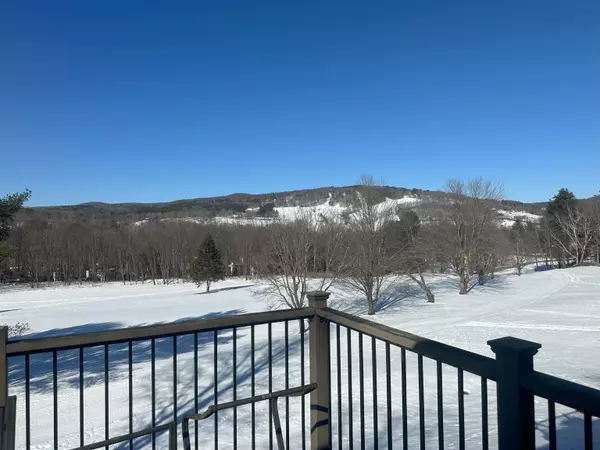Bought with Derek Cosentino • Four Seasons Sotheby's Int'l Realty
For more information regarding the value of a property, please contact us for a free consultation.
919 Murphys RD #1C Hartford, VT 05059
Want to know what your home might be worth? Contact us for a FREE valuation!

Our team is ready to help you sell your home for the highest possible price ASAP
Key Details
Sold Price $420,000
Property Type Condo
Sub Type Condo
Listing Status Sold
Purchase Type For Sale
Square Footage 1,473 sqft
Price per Sqft $285
Subdivision Qlla
MLS Listing ID 4985610
Sold Date 07/19/24
Bedrooms 2
Half Baths 1
Three Quarter Bath 2
Construction Status Existing
HOA Fees $544/mo
Year Built 1979
Annual Tax Amount $4,922
Tax Year 2024
Property Description
This Quechee Lakes Greensway Condo has a beautiful winter view of the ski hill! It has a great open concept main living space, with the kitchen flowing right into the dining room and living room, which makes it perfect for families or hosting guests. The wood floors are a great touch and easy to maintain. The two bedrooms downstairs are good size, with great views too! The primary bedroom has its own walk-out covered deck, with a large walk-in closet and its private bathroom with a steam shower, too. The second bathroom downstairs has been nicely renovated, with a walk-in double shower head, beautiful stone sink and a sauna! The upstairs has a loft, with great natural sun light, and a large storage closet. This is a multi-functional space, for sleeping additional guests, office space or a den. The best part will be sitting around the wood burning fireplace and watching the snow fall. Or in the summer, you can look out at the gorgeous golf course right on the greensway. As well, you are a close walk to Lake Pinneo. This condo is the perfect home base for all the different seasons Vermont and Quechee Lakes has to offer!
Location
State VT
County Vt-windsor
Area Vt-Windsor
Zoning QMP
Interior
Interior Features Cathedral Ceiling, Ceiling Fan, Dining Area, Fireplace - Wood, Fireplaces - 1, Hearth, Primary BR w/ BA, Natural Light, Natural Woodwork, Sauna, Skylight, Vaulted Ceiling, Walk-in Closet, Laundry - Basement
Heating Oil
Cooling Wall AC Units
Flooring Carpet, Hardwood, Slate/Stone, Tile, Wood
Equipment Air Conditioner, CO Detector, Smoke Detector
Exterior
Garage Description Unassigned
Utilities Available Cable
Amenities Available Building Maintenance, Club House, Exercise Facility, Management Plan, Master Insurance, Playground, Recreation Facility, Landscaping, Basketball Court, Beach Access, Common Acreage, Golf, Golf Course, Pool - In-Ground, Pool - Indoor, Sauna, Security, Tennis Court, Trash Removal, Locker Rooms, Pickleball
Roof Type Shingle - Asphalt
Building
Story 1.5
Foundation Concrete
Sewer Public
Construction Status Existing
Schools
School District Hartford School District
Read Less

GET MORE INFORMATION




