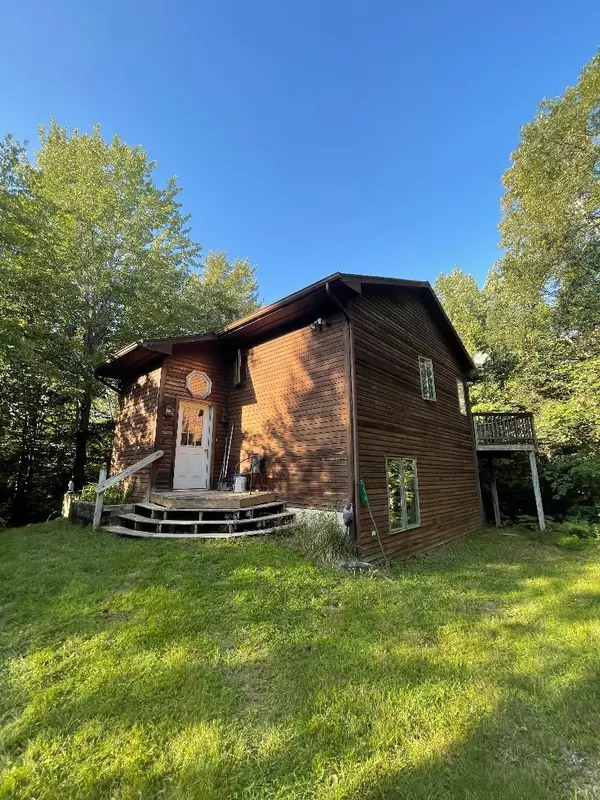Bought with Caroline Marhefka • Four Seasons Sotheby's Int'l Realty
For more information regarding the value of a property, please contact us for a free consultation.
216 East Hill RD Eden, VT 05653
Want to know what your home might be worth? Contact us for a FREE valuation!

Our team is ready to help you sell your home for the highest possible price ASAP
Key Details
Sold Price $245,000
Property Type Single Family Home
Sub Type Single Family
Listing Status Sold
Purchase Type For Sale
Square Footage 1,536 sqft
Price per Sqft $159
MLS Listing ID 4968957
Sold Date 01/04/24
Style Contemporary
Bedrooms 2
Full Baths 2
Construction Status Existing
Year Built 1992
Annual Tax Amount $3,525
Tax Year 2022
Lot Size 4.700 Acres
Acres 4.7
Property Description
Privately located at the top end of the gravel drive: cedar sided 32' x 24' contemporary split level two bedroom home on 4.7+/- wooded acres. Enter the front door with coat closet and split stairs: on the upper level, one is in the living room with cathedral ceiling, two skylights plus fireplace, main bedroom with private full bath and walk in closet, eat-in kitchen w/new dishwasher ready for you to install, refrigerator, electric range, and deep porcelain sink w/vegetable side sink. 30' long by 10/13' wide open deck is accessed by the sliding doors from the living room as well as the bedroom. The lower level offers the family room with 2 sliding doors plus second fireplace, bedroom with double closet, full bath and utility room with stacked washer/dryer plus back yard door. The fenced pet kennel is entered from the left family room sliding door. Modern laminate flooring has been installed on both levels along with updating the downstairs bathroom. Please respect tenant's privacy by viewing this home only thru scheduled appointments. It is an easy drive north on Route 100 to reach one of the Lake Eden beaches or the boat launch area at the north end of the lake. All offers will be reviewed by the owner.
Location
State VT
County Vt-lamoille
Area Vt-Lamoille
Zoning none
Rooms
Basement Entrance Interior
Basement Concrete Floor, Finished, Stairs - Interior, Walkout, Exterior Access
Interior
Interior Features Central Vacuum, Cathedral Ceiling, Dining Area, Fireplaces - 2, Natural Light, Skylight, Walk-in Closet, Laundry - Basement
Heating Gas - LP/Bottle
Cooling None
Flooring Laminate, Vinyl
Equipment CO Detector, Satellite Dish, Smoke Detector
Exterior
Exterior Feature Wood Siding
Garage Description Driveway, Parking Spaces 3
Utilities Available Gas - LP/Bottle, Satellite Internet, Telephone Available, Underground Utilities
Waterfront Description No
View Y/N No
View No
Roof Type Shingle - Asphalt
Building
Lot Description Country Setting, Hilly, Pond, Wooded
Story 1.25
Foundation Concrete, Wood
Sewer Septic
Water Drilled Well
Construction Status Existing
Schools
Elementary Schools Eden Elementary School
Middle Schools Lamoille Middle School
High Schools Lamoille Uhsd #18
School District Lamoille North
Read Less

GET MORE INFORMATION




