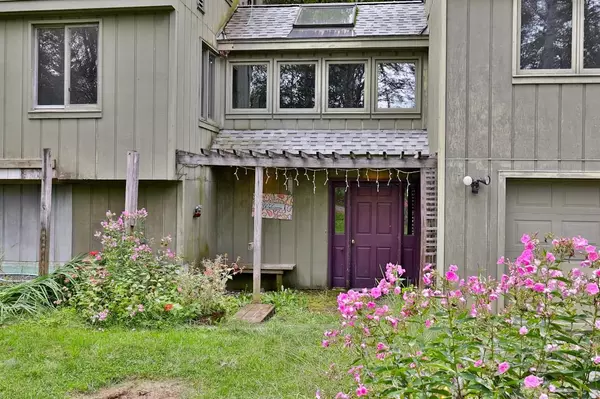Bought with Andrew Kimbell • Snyder Donegan Real Estate Group
For more information regarding the value of a property, please contact us for a free consultation.
157 Deer Ridge WAY Woodstock, VT 05091
Want to know what your home might be worth? Contact us for a FREE valuation!

Our team is ready to help you sell your home for the highest possible price ASAP
Key Details
Sold Price $349,000
Property Type Single Family Home
Sub Type Single Family
Listing Status Sold
Purchase Type For Sale
Square Footage 2,000 sqft
Price per Sqft $174
MLS Listing ID 4970337
Sold Date 10/27/23
Style Contemporary
Bedrooms 3
Full Baths 2
Half Baths 1
Construction Status Existing
Year Built 1980
Annual Tax Amount $5,836
Tax Year 2023
Lot Size 1.760 Acres
Acres 1.76
Property Description
Private Woodstock location a few miles away from beautiful Woodstock Village and very close access to wonderful hiking, mountain biking, and snowmobile trails. This spacious open concept contemporary has an ideal floor plan for entertaining. The home is located on a dead end road with a flat level lawn to enjoy. Hardwood floors throughout and loads of light in every room. As you enter the home, you walk into a large mudroom with a two car attached garage on your right and a walk out basement area to your left which could be finished for an extra hang out spot leading out to sliding glass doors and an old hot tub area that could be revived again. Go upstairs from the mudroom area to a lovely eat-in kitchen with a deck off the dining area, great room with cathedral ceilings and woodstove plus a den/playroom. The large primary bedroom has a private full bath, walk in closet and office. The top level of the home has two more bedrooms and a full bath. Excellent spot in Woodstock. Come visit this sweet property today!
Location
State VT
County Vt-windsor
Area Vt-Windsor
Zoning Residential
Rooms
Basement Entrance Walkout
Basement Climate Controlled, Concrete, Concrete Floor, Full, Insulated, Storage Space, Unfinished, Walkout, Interior Access
Interior
Interior Features Cathedral Ceiling, Dining Area, Hearth, Kitchen Island, Kitchen/Dining, Kitchen/Family, Kitchen/Living, Living/Dining, Primary BR w/ BA, Natural Light, Natural Woodwork, Skylight, Storage - Indoor, Vaulted Ceiling, Walk-in Closet, Laundry - 1st Floor
Heating Oil, Wood
Cooling None
Flooring Ceramic Tile, Hardwood, Tile, Vinyl, Wood
Equipment Stove-Wood
Exterior
Exterior Feature Clapboard, Wood
Parking Features Attached
Garage Spaces 2.0
Garage Description Driveway, Garage, On-Site, Parking Spaces 4
Utilities Available Cable - Available, High Speed Intrnt -Avail
Roof Type Shingle - Asphalt
Building
Lot Description Country Setting, Level, Open, Rolling, Sloping, Trail/Near Trail, Wooded
Story 2
Foundation Concrete
Sewer Concrete, Private, Septic
Water Drilled Well
Construction Status Existing
Schools
Elementary Schools Woodstock Elementary School
Middle Schools Woodstock Union Middle Sch
High Schools Woodstock Senior Uhsd #4
School District Windsor Central
Read Less




