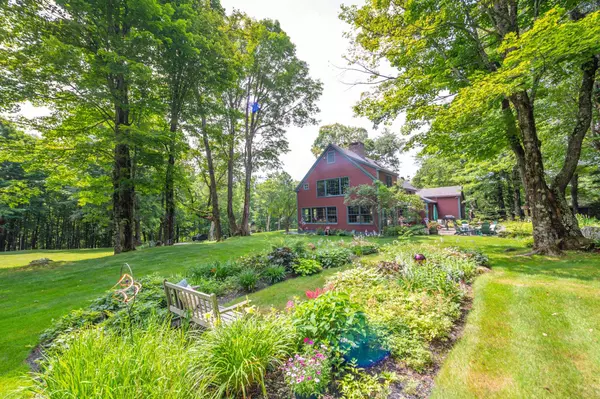Bought with Chad Lackey • Deerfield Valley Real Estate
For more information regarding the value of a property, please contact us for a free consultation.
156 Ballou Hill RD Wilmington, VT 05363
Want to know what your home might be worth? Contact us for a FREE valuation!

Our team is ready to help you sell your home for the highest possible price ASAP
Key Details
Sold Price $725,000
Property Type Single Family Home
Sub Type Single Family
Listing Status Sold
Purchase Type For Sale
Square Footage 2,296 sqft
Price per Sqft $315
MLS Listing ID 4963544
Sold Date 10/16/23
Style Farmhouse
Bedrooms 3
Full Baths 2
Half Baths 1
Construction Status Existing
Year Built 1978
Annual Tax Amount $6,022
Tax Year 2022
Lot Size 1.900 Acres
Acres 1.9
Property Description
Experience a rare combination of lake, village, and ski, proximity in this stunning country estate. Located just down from Lake Raponda, outside the village of Wilmington, and a short drive to Mount Snow, on a quiet country road enshrouded by beautiful maple trees, sits this meticulously maintained country cape farmhouse, lovingly updated by the current owners. Wander up the serpentine drive and you'll immediately notice the beautiful grounds, restored stone walls, exposed natural ledge, and perennial gardens. At the home you feel perfectly serene, without having too much to maintain, but with utter privacy thanks to the adjacent buffer of land trust protected property. Inside you are treated to a lovely open concept floor plan with tremendous natural light and large oversized windows. There is an updated kitchen with Corian counters, island, walk in pantry, and breakfast table, a bright dining area, which leads into the cozy sittings areas with wide pine floors, natural exposed beams, updated gas fireplace, fully rebuilt chimney, and exposed brick hearth. Upstairs is a large primary suite with walk in closet and renovated tiled bath, two spacious guest rooms and a full guest bath, and additional finished loft ideal for overflow sleeping, loft space, or play area. There is also a large mudroom entry with ample storage, attached 2 car oversized garage, dual storage/garden shed, screened gazebo for outdoor dining, stone patio, water feature, and the list goes on.
Location
State VT
County Vt-windham
Area Vt-Windham
Zoning Residential
Rooms
Basement Entrance Interior
Basement Crawl Space
Interior
Interior Features Fireplace - Gas, Fireplaces - 1, Primary BR w/ BA, Natural Light, Natural Woodwork, Walk-in Closet, Walk-in Pantry
Heating Gas - LP/Bottle
Cooling None
Flooring Carpet, Tile, Wood
Exterior
Exterior Feature Wood
Parking Features Attached
Garage Spaces 2.0
Utilities Available High Speed Intrnt -Avail
Roof Type Shingle
Building
Lot Description Landscaped, Level, Mountain View, View
Story 3
Foundation Concrete
Sewer Septic
Water Drilled Well
Construction Status Existing
Read Less

GET MORE INFORMATION




