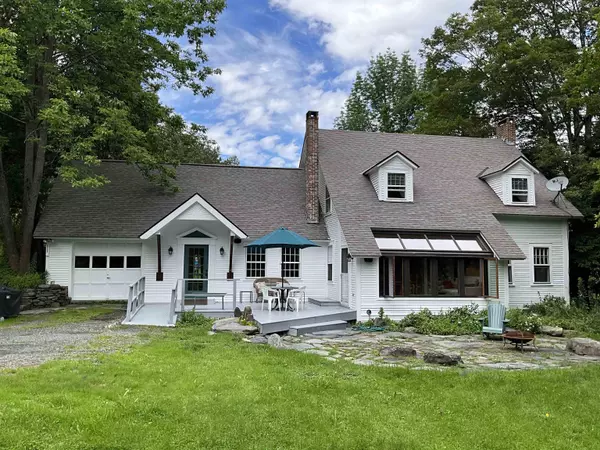Bought with Mark Roden • KW Coastal and Lakes & Mountains Realty/Hanover
For more information regarding the value of a property, please contact us for a free consultation.
385 New Boston RD Norwich, VT 05055
Want to know what your home might be worth? Contact us for a FREE valuation!

Our team is ready to help you sell your home for the highest possible price ASAP
Key Details
Sold Price $765,000
Property Type Single Family Home
Sub Type Single Family
Listing Status Sold
Purchase Type For Sale
Square Footage 1,862 sqft
Price per Sqft $410
MLS Listing ID 4967010
Sold Date 10/06/23
Style Cape
Bedrooms 3
Full Baths 1
Three Quarter Bath 1
Construction Status Existing
Year Built 1862
Annual Tax Amount $8,207
Tax Year 2023
Lot Size 3.480 Acres
Acres 3.48
Property Description
Lovingly remodeled 1830's Post and Beam home just minutes to the charming village of Norwich. Once you arrive, you'll find an oversized garage or studio space complete with heat, water and ample storage above. Gazing across the West meadow, you'll notice a wonderful tracking solar array, and endless space for homestead gardening or perhaps an orchard. There is also a pond onsite, offering a relaxing space or maybe a quick dip to cool off. The front lawn is home to raised garden beds, a stone patio and firepit, and a deck with easy access into the attached 1 car garage, ideal for a home workshop. Enter into a mudroom which opens to a bright, refreshing, kitchen space you'll be excited to entertain in. The South facing dining area showcases expansive windows overlooking the patio. The living room is warm and inviting with a cozy fireplace. On the main level, you'll also find a laundry room/pantry, a bedroom and a custom tiled 3/4 bath with curb less shower entry. The 2nd level boasts 3 more sleeping spaces and a full bathroom with beautiful wood floors. Finish this tour off with a new heating system, updated electrical, structural support work completed, a newer roof, and you have a very fine home to enjoy for many years to come. We promise whether you are an artist, a gardener, a chef inspired home cook, or a nature lover, this property has something for everyone. Open House: Friday 5-7pm and Saturday 10-12n
Location
State VT
County Vt-windsor
Area Vt-Windsor
Zoning RESD 1
Rooms
Basement Entrance Interior
Basement Dirt Floor
Interior
Interior Features Dining Area, Fireplace - Wood, Hearth, Kitchen Island, Kitchen/Dining, Natural Light, Natural Woodwork, Laundry - 1st Floor
Heating Oil
Cooling None
Flooring Softwood
Equipment Stove-Wood
Exterior
Exterior Feature Clapboard
Parking Features Detached
Garage Spaces 3.0
Utilities Available Cable - Available
Roof Type Shingle - Asphalt
Building
Lot Description Level
Story 2
Foundation Brick, Stone
Sewer 1000 Gallon, Leach Field - Conventionl, Septic
Water Drilled Well
Construction Status Existing
Schools
Elementary Schools Marion Cross Elementary School
Middle Schools Francis C Richmond Middle Sch
High Schools Hanover High School
School District Hanover Sch District Sau #70
Read Less




