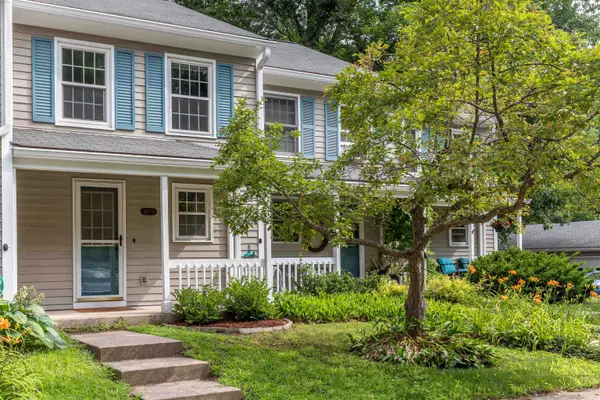Bought with Elise Polli • Polli Properties
For more information regarding the value of a property, please contact us for a free consultation.
160 Partridge HL #3 Colchester, VT 05446
Want to know what your home might be worth? Contact us for a FREE valuation!

Our team is ready to help you sell your home for the highest possible price ASAP
Key Details
Sold Price $375,000
Property Type Condo
Sub Type Condo
Listing Status Sold
Purchase Type For Sale
Square Footage 1,024 sqft
Price per Sqft $366
MLS Listing ID 4962276
Sold Date 08/28/23
Style Townhouse
Bedrooms 2
Full Baths 1
Half Baths 1
Construction Status Existing
HOA Fees $240/mo
Year Built 1983
Annual Tax Amount $4,106
Tax Year 2023
Property Description
Shows like a model! Exceptional townhome at Partridge Hill. From the very first step inside, you know this home is going to be exquisite. Tastefully designed with a thoughtful modern open floor plan, you will find attention has been paid to every detail. Fine architectural features and custom craftsmanship are abundant throughout. A welcoming front porch opens to a distinctive gourmet kitchen featuring a generous island, sure to delight your inner chef. An expansive living/dining room boasts a warm and inviting space to relax and gather with friends and family. Spacious bedrooms with generous closets and a designer bath round out the 2nd level. The private patio off the main level provides for 3 season outdoor dining and entertaining. An abundance of recreation nearby including parks, trails and more. Full unfinished basement with Laundry for that needed storage and extra space. Garage and plenty of onsite parking. Near shopping, dining and all services. Minutes to Downtown Burlington, Lake Champlain, the airport, UVM and the Medical Center. This home has it all!
Location
State VT
County Vt-chittenden
Area Vt-Chittenden
Zoning R3
Rooms
Basement Entrance Interior
Basement Concrete, Concrete Floor, Full, Stairs - Interior, Storage Space, Unfinished
Interior
Interior Features Blinds, Dining Area, Kitchen Island, Living/Dining, Natural Light, Natural Woodwork, Storage - Indoor, Laundry - Basement
Heating Gas - Natural
Cooling None
Flooring Carpet, Wood
Equipment CO Detector, Dehumidifier, Radon Mitigation, Smoke Detector
Exterior
Exterior Feature Vinyl Siding
Parking Features Detached
Garage Spaces 1.0
Garage Description Assigned, Driveway, Garage, On-Site, Parking Spaces 2, Paved, Visitor
Community Features Pets - Allowed, Pets - Cats Allowed, Pets - Dogs Allowed
Utilities Available Cable, Gas - On-Site, Gas - Underground, High Speed Intrnt -AtSite, Internet - Cable
Amenities Available Master Insurance, Common Acreage, Pool - In-Ground, Trash Removal
Roof Type Shingle - Architectural
Building
Lot Description Condo Development, Curbing, Landscaped, Sidewalks, Street Lights, Wooded
Story 2
Foundation Concrete
Sewer Community
Water Public
Construction Status Existing
Schools
Elementary Schools Malletts Bay Elementary School
Middle Schools Colchester Middle School
High Schools Colchester High School
School District Colchester School District
Read Less




