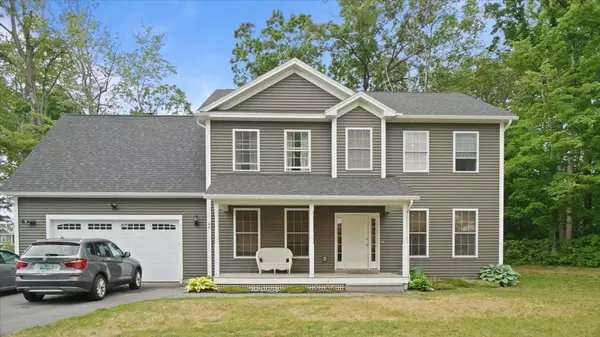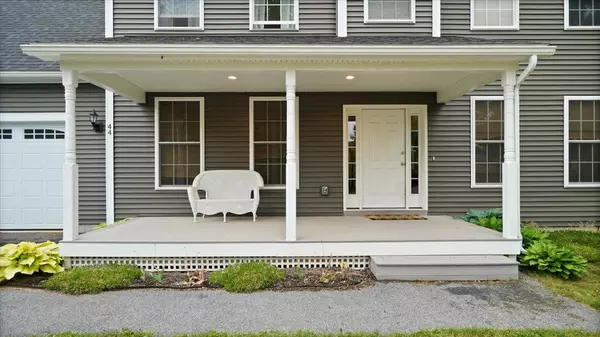Bought with Prem Bhattarai • KW Vermont
For more information regarding the value of a property, please contact us for a free consultation.
44 Madison DR Colchester, VT 05446
Want to know what your home might be worth? Contact us for a FREE valuation!

Our team is ready to help you sell your home for the highest possible price ASAP
Key Details
Sold Price $625,000
Property Type Single Family Home
Sub Type Single Family
Listing Status Sold
Purchase Type For Sale
Square Footage 2,336 sqft
Price per Sqft $267
MLS Listing ID 4956571
Sold Date 07/25/23
Style Colonial
Bedrooms 4
Full Baths 2
Half Baths 1
Construction Status Existing
Year Built 2019
Annual Tax Amount $5,659
Tax Year 2022
Lot Size 0.580 Acres
Acres 0.58
Property Description
Welcome to your dream home! This stunning newer build Colchester home is tucked away from the hustle and bustle, its private neighborhood allows for a quiet sanctuary with ease of access and a convenient commute, while also being centrally located, just minutes to Mallets Bay and downtown Burlington. Featuring 4 bedrooms & 2.5 baths spread out over nearly 2500 sqft and boasting an open first level floor plan with 9 ft first ceilings. It's adorned with beautiful hardwood flooring and an abundance of natural light pouring in from the large windows. Large and open kitchen/dining space with stainless appliances, granite counters, center island, a huge panty and more!! Whether you're hosting a culinary masterpiece or preparing a quick breakfast, this kitchen is equipped to handle it all. The kitchen's large sliding glass door opens up to a private patio overlooking the spacious fully fenced backyard to entertain/relax or kick back on the composite front porch and unwind. Enjoy the oversized garage which leads into the perfect VT mudroom with a 1/2 bath and first floor laundry, or access the basement via the walkup where an egress window affords a great space for future expansion.The second level features a spacious primary suite with an en suite bath and a size-able walk in closet, while 3 other bedrooms including finished space above the garage round out this level of the home. Additional highlights include efficient on demand natural gas heat as well as a mini-split.
Location
State VT
County Vt-chittenden
Area Vt-Chittenden
Zoning res
Rooms
Basement Entrance Interior
Basement Concrete, Daylight, Full, Stairs - Interior, Unfinished
Interior
Interior Features Dining Area, Kitchen Island, Kitchen/Dining, Laundry Hook-ups, Primary BR w/ BA, Natural Light, Walk-in Closet, Walk-in Pantry, Laundry - 1st Floor
Heating Gas - Natural
Cooling Mini Split
Flooring Carpet, Hardwood, Vinyl
Equipment CO Detector, Smoke Detectr-HrdWrdw/Bat
Exterior
Exterior Feature Vinyl Siding
Parking Features Attached
Garage Spaces 2.0
Utilities Available High Speed Intrnt -Avail, Underground Utilities
Roof Type Shingle - Architectural
Building
Lot Description Level
Story 2
Foundation Concrete
Sewer Leach Field, Private, Septic
Water Public
Construction Status Existing
Read Less




