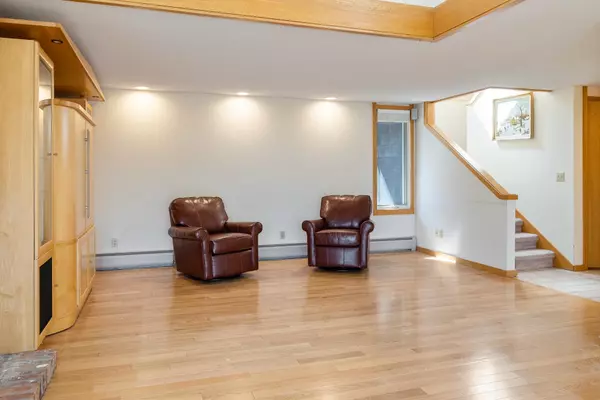Bought with Patricia A DelGiorno • Bean Group / Vermont
For more information regarding the value of a property, please contact us for a free consultation.
55 Hilltop RD #55 Winhall, VT 05340
Want to know what your home might be worth? Contact us for a FREE valuation!

Our team is ready to help you sell your home for the highest possible price ASAP
Key Details
Sold Price $645,000
Property Type Condo
Sub Type Condo
Listing Status Sold
Purchase Type For Sale
Square Footage 3,020 sqft
Price per Sqft $213
MLS Listing ID 4951492
Sold Date 06/23/23
Style Townhouse
Bedrooms 4
Full Baths 4
Construction Status Existing
HOA Fees $666/qua
Year Built 1988
Annual Tax Amount $8,014
Tax Year 2022
Property Description
Welcome to Intervale! Situated in a mountain setting with ponds and woodlands, you are just minutes to the Stratton Base Lodge for winter recreation or the golf course for summer tee times. If you are looking for the type of living space that rivals a single family home, you will appreciate this three level, 4+ Bedroom townhome in the desirable Intervale community! Located on Hilltop, this wonderful 4 bedroom/4 bath townhome boasts wood floors, granite kitchen, two fireplaces, a lower level family room , a private loft and a bonus bunk room. The great room with wood burning hearth opens to an updated deck that overlooks a small stream and is privately nestled among the trees. The open floor plan is wonderful for entertaining and the lower level walk out with walls of windows and natural light is perfect for additional space for entertaining, recreation and apres ski fun. Intervale is Stratton Sports Center Eligible and operates their own private winter shuttle to the Base Lodge. This well managed and well maintained association is highly desirable. Don't wait on this one! DEADLINE for SIGNED CONTRACT OFFERS is Saturday 5/13 at 10:30
Location
State VT
County Vt-bennington
Area Vt-Bennington
Zoning Resort Residential
Rooms
Basement Entrance Interior
Basement Walkout
Interior
Interior Features Cathedral Ceiling, Dining Area, Fireplace - Wood, Fireplaces - 2, Primary BR w/ BA, Natural Light, Skylight, Soaking Tub, Storage - Indoor
Heating Oil
Cooling None
Flooring Carpet, Tile, Wood
Exterior
Exterior Feature Wood Siding
Parking Features Carport
Garage Spaces 1.0
Garage Description Parking Spaces 2, Covered
Utilities Available Cable - Available
Amenities Available Management Plan, Master Insurance, Landscaping, Common Acreage, Other, Snow Removal, Trash Removal
Roof Type Shingle - Asphalt
Building
Lot Description Mountain View, Recreational, Ski Area
Story 3
Foundation Concrete
Sewer Community
Water Community
Construction Status Existing
Schools
Elementary Schools Choice
Middle Schools Choice
High Schools Choice
School District Choice
Read Less




