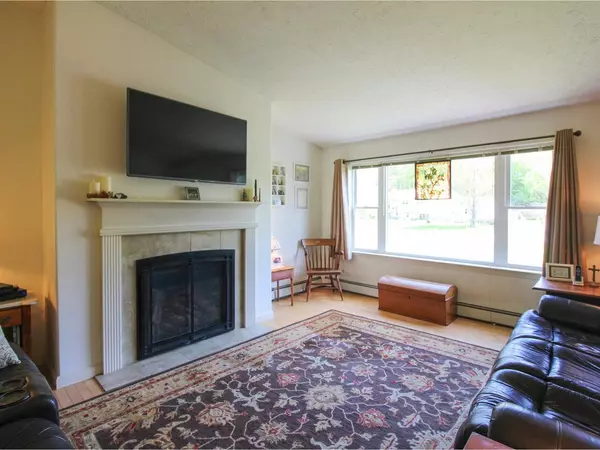Bought with Chelsea Rublee • Ridgeline Real Estate
For more information regarding the value of a property, please contact us for a free consultation.
214 Shore Acres DR Colchester, VT 05446
Want to know what your home might be worth? Contact us for a FREE valuation!

Our team is ready to help you sell your home for the highest possible price ASAP
Key Details
Sold Price $560,000
Property Type Single Family Home
Sub Type Single Family
Listing Status Sold
Purchase Type For Sale
Square Footage 1,804 sqft
Price per Sqft $310
MLS Listing ID 4952455
Sold Date 06/22/23
Style Ranch
Bedrooms 2
Full Baths 1
Three Quarter Bath 1
Construction Status Existing
Year Built 2000
Annual Tax Amount $5,623
Tax Year 2022
Lot Size 0.520 Acres
Acres 0.52
Property Description
Enjoy easy one-level living from this well-cared for 2-3 bedroom Colchester home on a large corner lot with gorgeous landscaping. Sunny, open floor plan with hardwood floors, gas fireplace in the living room, and large dining room addition which could also be a family room or 3rd bedroom. Upgraded kitchen with quartz counters, backsplash, and updated appliances. Sunny primary bedroom suite with two closets plus private bath with double vanity and tiled walk-in shower. Large basement with rec room, workshop area, and tons of storage space! This summer, relax with your favorite beverage and listen to the birds from the screened porch overlooking your private wooded backyard. Covered patio area and large shed convey; hot tub does not stay. Enjoy raised garden beds and other established landscaping plus plenty of room for expansion in the large front yard. Minutes to Malletts Bay, schools, and parks, plus only 15 minutes to downtown Burlington. Move-in ready with a 1 year old heating and hot water system, and the roof is just 7 years young!
Location
State VT
County Vt-chittenden
Area Vt-Chittenden
Zoning Residential
Rooms
Basement Entrance Interior
Basement Bulkhead, Concrete Floor, Full, Partially Finished, Storage Space
Interior
Interior Features Bar, Cathedral Ceiling, Ceiling Fan, Dining Area, Fireplace - Gas, Hearth, Primary BR w/ BA, Soaking Tub, Vaulted Ceiling, Window Treatment, Laundry - 1st Floor
Heating Gas - Natural
Cooling None
Flooring Carpet, Hardwood, Laminate, Vinyl
Equipment CO Detector, Radon Mitigation, Satellite Dish, Smoke Detectr-HrdWrdw/Bat
Exterior
Exterior Feature Vinyl Siding
Parking Features Attached
Garage Spaces 2.0
Garage Description Garage, Parking Spaces 2
Utilities Available Cable - At Site, Gas - On-Site, High Speed Intrnt -AtSite
Roof Type Shingle - Architectural
Building
Lot Description Corner, Landscaped, Subdivision, Wooded
Story 1
Foundation Poured Concrete
Sewer 1500+ Gallon, Mound, On-Site Septic Exists
Water Public
Construction Status Existing
Schools
Elementary Schools Malletts Bay Elementary School
Middle Schools Colchester Middle School
High Schools Colchester High School
School District Colchester School District
Read Less




