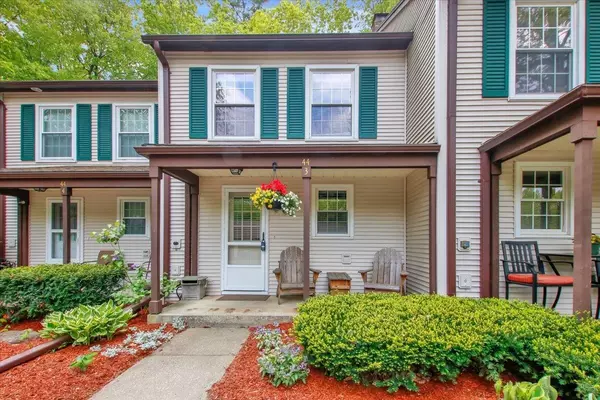Bought with Geri Reilly • Geri Reilly Real Estate
For more information regarding the value of a property, please contact us for a free consultation.
44 Whispering Pines Colchester, VT 05446
Want to know what your home might be worth? Contact us for a FREE valuation!

Our team is ready to help you sell your home for the highest possible price ASAP
Key Details
Sold Price $340,000
Property Type Condo
Sub Type Condo
Listing Status Sold
Purchase Type For Sale
Square Footage 1,056 sqft
Price per Sqft $321
MLS Listing ID 4957495
Sold Date 06/16/23
Style Townhouse
Bedrooms 2
Full Baths 1
Half Baths 1
Construction Status Existing
HOA Fees $260/mo
Year Built 1981
Annual Tax Amount $3,590
Tax Year 2022
Property Description
Don't miss out on this wonderful 2 bedroom, 1.5 bath upgraded townhouse in a convenient Colchester location. Beautifully upgraded kitchen with plenty of cabinets & countertops, center island with stone counter, stainless appliances, opens to formal dining & steps down to living room. Gorgeous bamboo flooring throughout the first floor, cozy up around the gas stove in the living room on those winter nights, slider to back deck - great for entertaining with yard space & tree lined. 2nd floor with spacious, sunny bedrooms with ample closet space. Upgraded guest back with tiled tub surround, subway tiles & upgraded vanity. Plenty of storage in the basement with laundry room. Enjoy morning coffee on the front porch. Minutes to bike path, Lake Champlain, schools & town parks, easy access to I89, Burlington, & UVM Medical Center.
Location
State VT
County Vt-chittenden
Area Vt-Chittenden
Zoning Res
Rooms
Basement Entrance Interior
Basement Full, Stairs - Interior, Storage Space, Unfinished
Interior
Interior Features Blinds, Ceiling Fan, Kitchen/Dining, Natural Light, Storage - Indoor, Laundry - Basement
Heating Electric, Gas - LP/Bottle
Cooling None
Flooring Bamboo, Laminate, Tile
Equipment Smoke Detector, Stove-Gas
Exterior
Exterior Feature Vinyl Siding
Parking Features Detached
Garage Spaces 1.0
Garage Description Garage
Community Features Pets - Allowed
Utilities Available Internet - Cable
Amenities Available Building Maintenance, Master Insurance, Landscaping, Common Acreage, Snow Removal, Trash Removal
Roof Type Shingle,Shingle - Architectural
Building
Lot Description Condo Development, Level, Walking Trails
Story 2
Foundation Concrete
Sewer Community, Shared
Water Public
Construction Status Existing
Schools
Elementary Schools Malletts Bay Elementary School
Middle Schools Colchester Middle School
High Schools Colchester High School
Read Less


