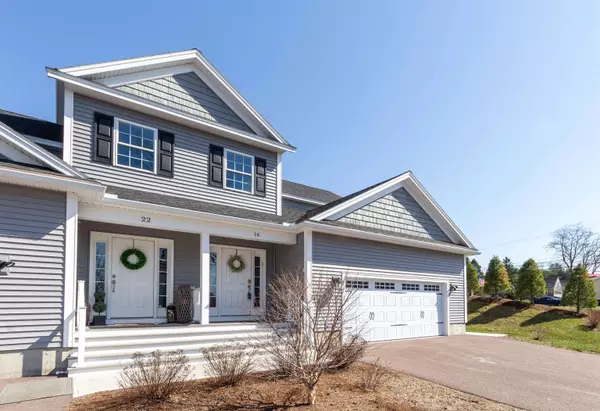Bought with The Malley Group • KW Vermont
For more information regarding the value of a property, please contact us for a free consultation.
16 Florence LN Colchester, VT 05446
Want to know what your home might be worth? Contact us for a FREE valuation!

Our team is ready to help you sell your home for the highest possible price ASAP
Key Details
Sold Price $487,000
Property Type Condo
Sub Type Condo
Listing Status Sold
Purchase Type For Sale
Square Footage 2,240 sqft
Price per Sqft $217
Subdivision Legacy Estates
MLS Listing ID 4948738
Sold Date 06/09/23
Style Townhouse
Bedrooms 3
Full Baths 1
Half Baths 1
Three Quarter Bath 1
Construction Status Existing
HOA Fees $230/mo
Year Built 2019
Annual Tax Amount $7,103
Tax Year 2022
Property Description
Beautiful, sun-filled, energy efficient townhome built in 2019 is like new! The open floor plan is perfect for entertaining with a cozy gas fireplace in the living room, and granite countertops, stainless steel appliances, and center island in the kitchen. Adjacent dining area for your larger dinner parties. Spacious first floor primary bedroom suite with tray ceiling, walk-in closet, and en suite bathroom. A laundry room with top-of-the-line washer and dryer complete the first floor. Upstairs you will find two more bedrooms and a full bathroom. The lower level of the house has lots of potential with an egress window already installed. This home has it all with plumbing for central air, two car garage, a covered front porch, and a deck perfect for enjoying the warmer weather ahead of us! Monthly HOA fee covers trash, mowing, plowing, sewer, road maintenance and master insurance. You can't beat this location, minutes to Interstate 89, Lake Champlain, Burlington, and so much more!
Location
State VT
County Vt-chittenden
Area Vt-Chittenden
Zoning Residential
Rooms
Basement Entrance Interior
Basement Full, Unfinished
Interior
Interior Features Ceiling Fan, Fireplace - Gas, Kitchen Island, Kitchen/Dining, Primary BR w/ BA, Walk-in Closet
Heating Gas - Natural
Cooling None
Flooring Carpet, Ceramic Tile, Hardwood
Equipment CO Detector, Radon Mitigation, Security System, Smoke Detector
Exterior
Exterior Feature Vinyl Siding
Parking Features Attached
Garage Spaces 2.0
Utilities Available High Speed Intrnt -Avail
Amenities Available Building Maintenance, Master Insurance, Landscaping, Snow Removal, Trash Removal
Roof Type Shingle
Building
Lot Description Subdivision
Story 2
Foundation Concrete
Sewer Community
Water Public
Construction Status Existing
Schools
School District Colchester School District
Read Less




