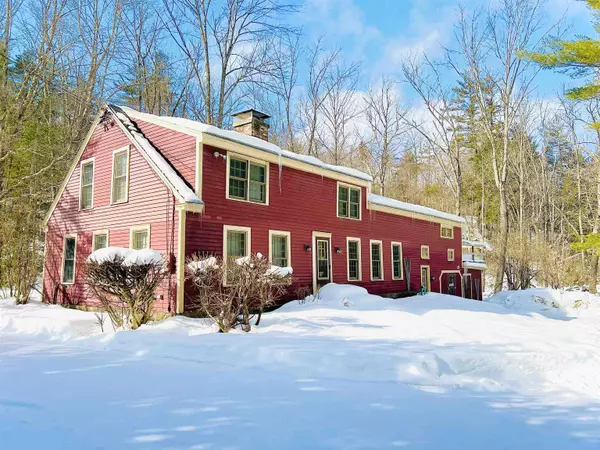Bought with Kelly Agrillo • Southern Vermont Realty Group
For more information regarding the value of a property, please contact us for a free consultation.
984 Simonsville RD Andover, VT 05143
Want to know what your home might be worth? Contact us for a FREE valuation!

Our team is ready to help you sell your home for the highest possible price ASAP
Key Details
Sold Price $449,000
Property Type Single Family Home
Sub Type Single Family
Listing Status Sold
Purchase Type For Sale
Square Footage 2,298 sqft
Price per Sqft $195
MLS Listing ID 4943403
Sold Date 05/19/23
Style Antique
Bedrooms 3
Full Baths 2
Half Baths 1
Construction Status Existing
Year Built 1850
Annual Tax Amount $5,478
Tax Year 2022
Lot Size 4.100 Acres
Acres 4.1
Property Description
This Beautiful antique home will surely get your attention! This home is situated in the lovely town of Andover with easy access to the town of Chester and only 9 minutes away from Magic Mountain, 20 minutes to Bromley and only 22 minutes away from Okemo. The inside features wonderful wide pine flooring, updated double pane windows, a wonderfully crafted 3 wall fireplace that has recently been repointed and updated bathrooms. Open kitchen and dining area with large island and plenty of counter space. Attached to the back of the home is a retired garage that has been partially finished which could be used as an extra room or be made into a garage again with some simple changes. The property features a large pond, a patio made with large stones with a sitting and grilling area aswell as direct river access. This home has antique Vermont charm as well as tasteful updates and unique touches.
Location
State VT
County Vt-windsor
Area Vt-Windsor
Zoning res
Rooms
Basement Entrance Interior
Basement Concrete, Concrete Floor
Interior
Interior Features Fireplaces - 3+, Kitchen/Dining, Primary BR w/ BA, Natural Light, Natural Woodwork, Storage - Indoor, Laundry - 1st Floor
Heating Electric, Oil
Cooling None
Flooring Hardwood, Tile
Equipment CO Detector, Other
Exterior
Exterior Feature Clapboard
Garage Description Driveway, Off Street
Utilities Available Cable, High Speed Intrnt -Avail, Other
Roof Type Shingle - Asphalt
Building
Lot Description Level, Pond, Pond Site, River, Waterfront
Story 1.75
Foundation Block, Concrete, Fieldstone
Sewer Private
Water Drilled Well
Construction Status Existing
Schools
School District Chester School District
Read Less




