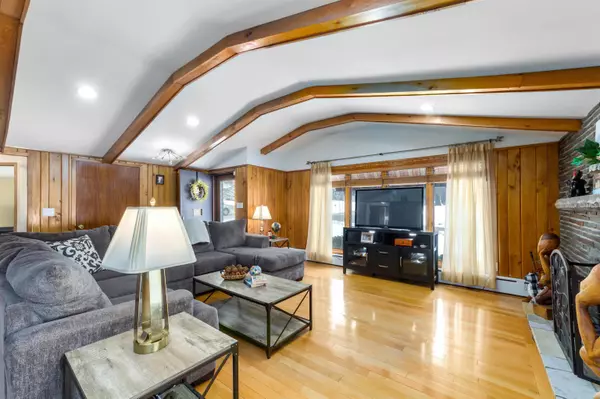Bought with Leland J Ryea • Rockstar Real Estate Collective
For more information regarding the value of a property, please contact us for a free consultation.
7 Potter AVE St. Albans Town, VT 05478
Want to know what your home might be worth? Contact us for a FREE valuation!

Our team is ready to help you sell your home for the highest possible price ASAP
Key Details
Sold Price $401,000
Property Type Single Family Home
Sub Type Single Family
Listing Status Sold
Purchase Type For Sale
Square Footage 3,012 sqft
Price per Sqft $133
MLS Listing ID 4943463
Sold Date 05/19/23
Style Ranch,Single Level
Bedrooms 3
Full Baths 1
Half Baths 1
Construction Status Existing
Year Built 1961
Annual Tax Amount $5,269
Tax Year 2022
Lot Size 0.410 Acres
Acres 0.41
Property Description
Spacious 3-bedroom ranch in a convenient St. Albans neighborhood! An open main living space welcomes you home with vaulted ceilings, exposed wood beams and wood paneling that frame the space while adding charm. Large front windows fill the space with light while the stone fireplace creates a cozy spot to relax with friends and family. The dining area has plenty of space to expand your table for a large gathering and is located next to the kitchen for ease of use. In the kitchen, there’s plenty of cabinetry and several windows along the back wall offering views out to your large backyard. You’ll find 3 bedrooms and 2 bathrooms on the main level of this home including an updated full bathroom with new marble vanity, bidet and a walk-in shower. The lower level of this home has additional finished living space including a large rec room with a built-in bar and fireplace, the perfect space for entertaining your guests. There’s also an office, laundry area, and unfinished storage space on this level. Outside, your flat yard has plenty of space for gardening, recreation and more, plus a shed for your tools and equipment. Great location in a wonderful neighborhood, just minutes to schools, shopping, the local ice rink & athletic fields and I-89!
Location
State VT
County Vt-franklin
Area Vt-Franklin
Zoning Residential
Rooms
Basement Entrance Interior
Basement Finished
Interior
Interior Features Ceiling Fan, Dining Area, Laundry - Basement
Heating Gas - Natural
Cooling None
Flooring Carpet, Hardwood
Equipment Smoke Detector
Exterior
Exterior Feature Brick
Parking Features Attached
Garage Spaces 2.0
Garage Description Driveway
Utilities Available Cable
Waterfront Description No
View Y/N No
Water Access Desc No
View No
Roof Type Shingle - Architectural
Building
Lot Description Open
Story 1
Foundation Concrete
Sewer 1000 Gallon, Concrete, Private, Septic
Water Public
Construction Status Existing
Read Less

GET MORE INFORMATION




