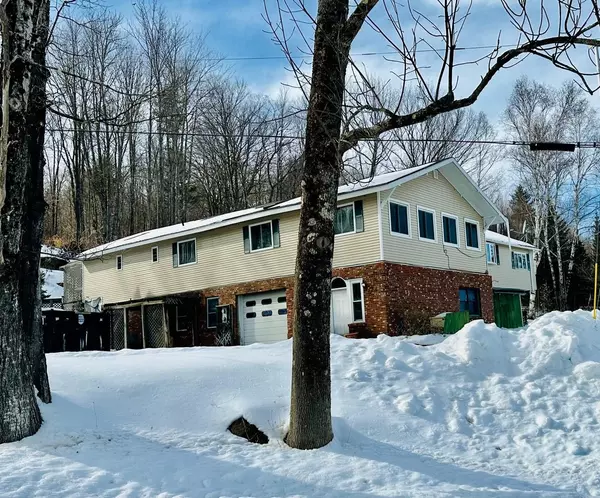Bought with Robin Apps • Four Seasons Sotheby's Int'l Realty
For more information regarding the value of a property, please contact us for a free consultation.
381 Winhall Hollow RD Winhall, VT 05340
Want to know what your home might be worth? Contact us for a FREE valuation!

Our team is ready to help you sell your home for the highest possible price ASAP
Key Details
Sold Price $399,000
Property Type Single Family Home
Sub Type Single Family
Listing Status Sold
Purchase Type For Sale
Square Footage 3,024 sqft
Price per Sqft $131
MLS Listing ID 4945026
Sold Date 05/17/23
Style Raised Ranch,Walkout Lower Level
Bedrooms 5
Full Baths 4
Construction Status Existing
Year Built 1970
Annual Tax Amount $5,197
Tax Year 2022
Lot Size 5.080 Acres
Acres 5.08
Property Description
Four miles to the Stratton Access Road and one to Gale Meadows you will find this 3-bedroom raised ranch located on a 5-acre lot that has views of Bromley, land to roam, a generator, and a two-bedroom apartment with separate access! The roomy kitchen is open to the living room where you will find the light flooding in from the many windows wrapping the dining room. The primary bedroom has a private deck, private bathroom, and spacious walk-in closet. The guest room also has its own bath while the third bedroom would use the full hall bathroom. This home offers a garage and a partially finished lower level that is a great space for skis, snowshoes, and all the toys! Enjoy the outdoors? Take the dog on the trails on the property or spend the day exploring Gale Meadows wildlife preserve right down the road! This property will transfer in as-is condition as the seller cannot replace, repair, or do updates. The first showings will be at the open house on Saturday, March 18th from 10-12.
Location
State VT
County Vt-bennington
Area Vt-Bennington
Zoning Winhall
Rooms
Basement Entrance Walkout
Basement Concrete Floor, Full, Other, Partially Finished, Stairs - Interior, Storage - Locked, Storage Space
Interior
Interior Features Cathedral Ceiling, Ceiling Fan, Dining Area, In-Law/Accessory Dwelling, Kitchen/Living, Primary BR w/ BA, Skylight, Vaulted Ceiling, Walk-in Closet, Walk-in Pantry
Heating Gas - LP/Bottle, Oil
Cooling None
Flooring Carpet, Ceramic Tile, Laminate, Tile
Equipment Smoke Detectr-HrdWrdw/Bat
Exterior
Exterior Feature Brick, Clapboard, Vinyl
Parking Features Under
Garage Spaces 1.0
Utilities Available Multi Phone Lines, Underground Utilities
Roof Type Shingle - Asphalt
Building
Lot Description Country Setting, Mountain View
Story 2
Foundation Block, Concrete
Sewer 1000 Gallon
Water Drilled Well, Shared
Construction Status Existing
Schools
Elementary Schools Choice
Middle Schools Choice
High Schools Choice
School District Bennington/Rutland
Read Less




