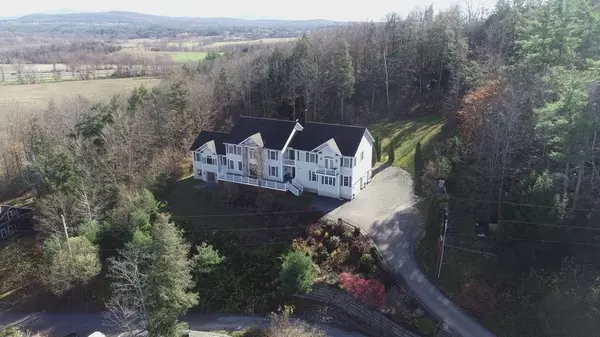Bought with Joan Shannon • Coldwell Banker Hickok and Boardman
For more information regarding the value of a property, please contact us for a free consultation.
1212 Sunset View RD Colchester, VT 05446
Want to know what your home might be worth? Contact us for a FREE valuation!

Our team is ready to help you sell your home for the highest possible price ASAP
Key Details
Sold Price $1,525,000
Property Type Single Family Home
Sub Type Single Family
Listing Status Sold
Purchase Type For Sale
Square Footage 7,024 sqft
Price per Sqft $217
MLS Listing ID 4937183
Sold Date 01/27/23
Style Colonial
Bedrooms 3
Full Baths 3
Three Quarter Bath 1
Construction Status Existing
Year Built 2005
Annual Tax Amount $11,729
Tax Year 2022
Lot Size 1.540 Acres
Acres 1.54
Property Description
Take advantage of this rare opportunity to own a home on a 1.54 +/- acre lot overlooking Lake Champlain. Nestled on a gated 1 ½ mile dead end road. You will have your own mooring for your sailboat or motorboat. The main floor has a lovely, bright, open floor plan. A beautiful sunken living room with high vaulted ceilings, large fireplace with a Harmon Pellet stove and spectacular Acacia engineered hardwood flooring, make this room especially inviting for entertaining. The kitchen offers ceramic tile flooring, large island with a second oven. Beautiful cherry wood cabinetry offsets the lovely dark green counter tops. The dining area which is open to the kitchen has a gas fireplace to add ambiance and comfort to those dinner parties and special occasions. The main grand entrance leads to the second floor where the magnificent almost 1200 sq. ft. primary bedroom en-suite welcomes you. Including a luxurious spacious bathroom with an oversized shower & jetted tub. Second bedroom, guest room, office, reading nook, along with the laundry room, complete the second floor living area. The finished 2000 +/- sq. ft. walkout basement with separate direct entrance from the attached 3 car garage, is an absolute bonus area where there is a theater room, kitchen, extra office space or sleeping quarters. This home has seen major updates and remodeling, a full list of improvements is available to view. Close proximity to I-89, Colleges, Burlington, Grand Isle Ferry Showings start 11/20/22
Location
State VT
County Vt-chittenden
Area Vt-Chittenden
Zoning R1
Body of Water Lake
Rooms
Basement Entrance Interior
Basement Finished, Walkout, Interior Access
Interior
Interior Features Central Vacuum, Cathedral Ceiling
Heating Gas - LP/Bottle, Pellet
Cooling Mini Split
Flooring Carpet, Hardwood, Tile
Equipment Security System, Stove-Pellet
Exterior
Exterior Feature Vinyl Siding
Parking Features Attached
Garage Spaces 3.0
Garage Description Parking Spaces 4
Utilities Available Phone, High Speed Intrnt -Avail, Satellite Internet
Amenities Available Boat Mooring, Docks
Waterfront Description Yes
View Y/N Yes
Water Access Desc Yes
View Yes
Roof Type Shingle
Building
Lot Description Hilly, Lake View, Mountain View
Story 2
Foundation Concrete
Sewer 1000 Gallon, Leach Field - Off-Site, Mound, Private, Pump Up
Water Drilled Well
Construction Status Existing
Schools
Elementary Schools Malletts Bay Elementary School
Middle Schools Colchester Middle School
High Schools Colchester High School
School District Colchester School District
Read Less




