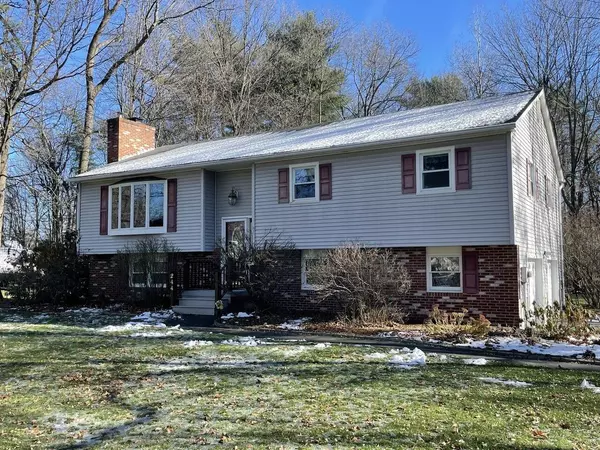Bought with Flex Realty Group • Flex Realty
For more information regarding the value of a property, please contact us for a free consultation.
244 Aurielle DR Colchester, VT 05446
Want to know what your home might be worth? Contact us for a FREE valuation!

Our team is ready to help you sell your home for the highest possible price ASAP
Key Details
Sold Price $440,000
Property Type Single Family Home
Sub Type Single Family
Listing Status Sold
Purchase Type For Sale
Square Footage 1,982 sqft
Price per Sqft $221
MLS Listing ID 4937689
Sold Date 01/17/23
Style Raised Ranch
Bedrooms 3
Full Baths 2
Half Baths 1
Construction Status Existing
Year Built 1975
Annual Tax Amount $5,312
Tax Year 2022
Lot Size 0.450 Acres
Acres 0.45
Property Description
This ideally located raised ranch home is only minutes from Porters Point Elementary and a quick commute to both Malletts Bay and downtown Burlington! Enjoy the best that Colchester has to offer, as this property provides ease, convenience, and approximately half an acre of private backyard space. The opportunities are endless; spend the summer months in the pool, entertain on the double-tiered deck, or lounge in the hot tub to unwind in the comfort of your own home. Offering 3 bedrooms and 2 full bathrooms on the top level, including a primary suite, there is plenty of space and opportunity to customize this home to your liking. A fluid, open floor plan creates an airy feel - and paired with the finished lower level, there is more than enough room to relax, entertain, or work from home. With functional fireplaces on both levels, a fantastic laundry/guest bathroom neighboring the garage entrance, and a location that just can't be beat, this home is sure to please its next owner! Showings begin Friday November 25.
Location
State VT
County Vt-chittenden
Area Vt-Chittenden
Zoning Residential
Rooms
Basement Entrance Interior
Basement Finished
Interior
Interior Features Ceiling Fan, Dining Area, Fireplace - Wood, Fireplaces - 2, Hearth, Hot Tub, Kitchen Island, Kitchen/Dining, Kitchen/Family, Kitchen/Living, Living/Dining, Primary BR w/ BA, Natural Light, Natural Woodwork, Laundry - Basement
Heating Oil, Wood
Cooling Wall AC Units
Flooring Carpet, Combination, Laminate, Vinyl, Wood
Equipment Air Conditioner, CO Detector, Dehumidifier, Smoke Detector
Exterior
Exterior Feature Brick, Shingle
Parking Features Attached
Garage Spaces 2.0
Garage Description Driveway, Garage, Parking Spaces 6+
Utilities Available Cable, Internet - Cable, Telephone At Site
Roof Type Shingle
Building
Lot Description Level
Story 2
Foundation Slab - Concrete
Sewer Private
Water Public
Construction Status Existing
Schools
Elementary Schools Porters Point School
Middle Schools Colchester Middle School
High Schools Colchester High School
School District Colchester School District
Read Less




