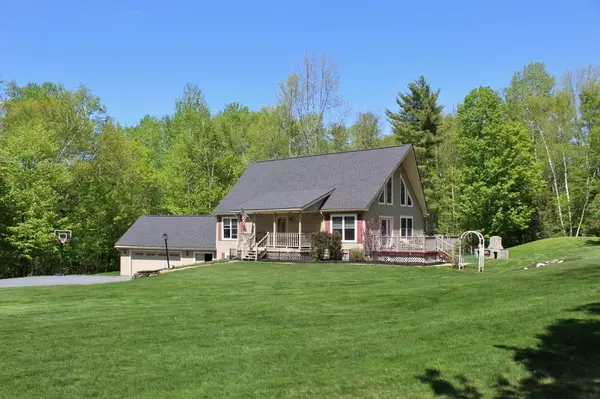Bought with Sue A Starr-Adams • Kelley Real Estate, Inc.
For more information regarding the value of a property, please contact us for a free consultation.
1913 Skyline DR Weathersfield, VT 05156
Want to know what your home might be worth? Contact us for a FREE valuation!

Our team is ready to help you sell your home for the highest possible price ASAP
Key Details
Sold Price $440,000
Property Type Single Family Home
Sub Type Single Family
Listing Status Sold
Purchase Type For Sale
Square Footage 2,352 sqft
Price per Sqft $187
MLS Listing ID 4910871
Sold Date 06/30/22
Style Cape,Contemporary
Bedrooms 2
Full Baths 1
Half Baths 1
Three Quarter Bath 1
Construction Status Existing
Year Built 2006
Annual Tax Amount $6,679
Tax Year 2021
Lot Size 3.430 Acres
Acres 3.43
Property Description
Meticulous. This cape style home has a welcomed twist with open concept living area with cathedral ceilings and floor to ceiling windows. Modernized kitchen with granite countertops, modern appliances and breakfast bar. The main floor also offers the primary bedroom, oversized full bath with shower stall and a separate soaking tub and laundry room. Upstairs offers a balcony overlooking the living space... perfect sitting area or office area with second bedroom and 3/4 bath. The basement is partially finished with billiard room, family room (potential 3rd bedroom), half bath and utility room and storage room. Let the living space continue outside with a covered front porch, upgraded side deck for outside lounging/entertainment and outside stone fireplace. Close to 3-1/2 acres with stone walls, manicured lawn and woods. Large attached 2 car garage with full staircase to overhead storage.
Location
State VT
County Vt-windsor
Area Vt-Windsor
Zoning Residential
Rooms
Basement Entrance Walkout
Basement Concrete, Daylight, Partially Finished, Stairs - Interior, Storage Space
Interior
Interior Features Cathedral Ceiling, Dining Area, Fireplace - Gas, Kitchen Island, Kitchen/Dining
Heating Oil
Cooling None
Flooring Ceramic Tile, Hardwood
Equipment Window AC, Generator - Portable
Exterior
Exterior Feature Vinyl
Parking Features Attached
Garage Spaces 2.0
Garage Description Parking Spaces 2
Utilities Available Internet - Fiber Optic
Roof Type Shingle - Architectural
Building
Lot Description Country Setting
Story 1.75
Foundation Concrete
Sewer Septic
Water Drilled Well, Private
Construction Status Existing
Schools
Elementary Schools Weathersfield School
Middle Schools Weathersfield School
High Schools Choice
Read Less




