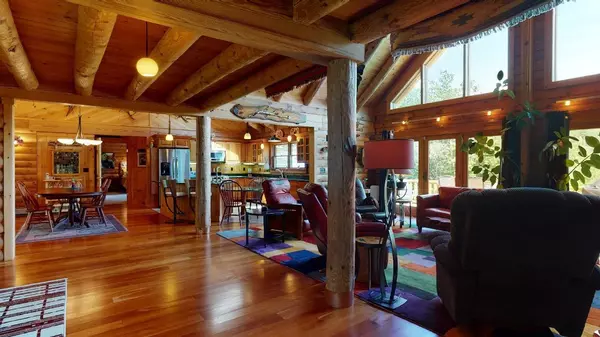Bought with Marla Woulf • Real Estate Associates, LLC
For more information regarding the value of a property, please contact us for a free consultation.
1467 East ST New Haven, VT 05472
Want to know what your home might be worth? Contact us for a FREE valuation!

Our team is ready to help you sell your home for the highest possible price ASAP
Key Details
Sold Price $742,000
Property Type Single Family Home
Sub Type Single Family
Listing Status Sold
Purchase Type For Sale
Square Footage 2,908 sqft
Price per Sqft $255
MLS Listing ID 4865167
Sold Date 07/30/21
Style Log,Ranch,Walkout Lower Level
Bedrooms 3
Full Baths 3
Half Baths 1
Construction Status Existing
Year Built 1989
Annual Tax Amount $9,939
Tax Year 2020
Lot Size 10.050 Acres
Acres 10.05
Property Description
Exquisite log home on 10 acres in a park-like setting. Enjoy the mountain views off your 2 level back deck with two electric awnings and look out upon the beautiful lawn, gardens, wildlife and pond with lighted fountain. This 3 bedroom, 3.5 bath home has a bright and open floorplan. Stunning kitchen with gorgeous granite countertops, custom cabinetry, stainless steel appliances, wine cooler, Jenn-Air countertop grill/griddle and large island with bar sink and breakfast seating area. Hubbardton Forge light fixtures throughout log addition. Enjoy the views in the grand gathering room with cathedral ceiling, VT Castings woodstove, cherry wood floors, a wall of windows and a private loft. Welcoming primary suite with vaulted ceiling, walk-in closet and en-suite bath featuring a stall shower with steam bath feature and upgraded Kohler air jetted tub. There are 2 additional bedrooms – one with deck access, full bath and second kitchen in the original part of the home. Expansive walk-out basement with storage, craft room, laundry space, rec room/den and a full bath. Large 2 car detached garage with work bench and solar panels. Other outbuildings include oversized shed, Small thermostat controlled greenhouse with solar vent as well as a screened-in gazebo with fan for Summer nights. Improvements include New roof 2019, paved driveway, solar water heater, 3 zone boiler and more - see list of highlights & improvements. 3D Virtual Tour Available.
Location
State VT
County Vt-addison
Area Vt-Addison
Zoning Residential
Rooms
Basement Entrance Interior
Basement Stairs - Interior, Walkout, Exterior Access
Interior
Interior Features Ceiling Fan, Dining Area, Kitchen Island, Kitchen/Dining, Primary BR w/ BA, Natural Light, Other, Vaulted Ceiling, Walk-in Closet, Laundry - Basement
Heating Oil, Wood
Cooling None
Flooring Ceramic Tile, Hardwood, Laminate
Equipment Satellite Dish, Smoke Detector, Stove-Wood
Exterior
Exterior Feature Log Home
Parking Features Detached
Garage Spaces 2.0
Garage Description Driveway, Garage
Utilities Available Cable, Gas - LP/Bottle, High Speed Intrnt -Avail, Internet - Cable, Telephone At Site
Roof Type Shingle - Architectural
Building
Lot Description Country Setting, Landscaped, Pond
Story 1
Foundation Concrete
Sewer Septic
Water Drilled Well, Private
Construction Status Existing
Schools
Elementary Schools Beeman Elementary School
High Schools Mount Abraham Uhsd 28
School District Mount Abraham Uhsd 28
Read Less




