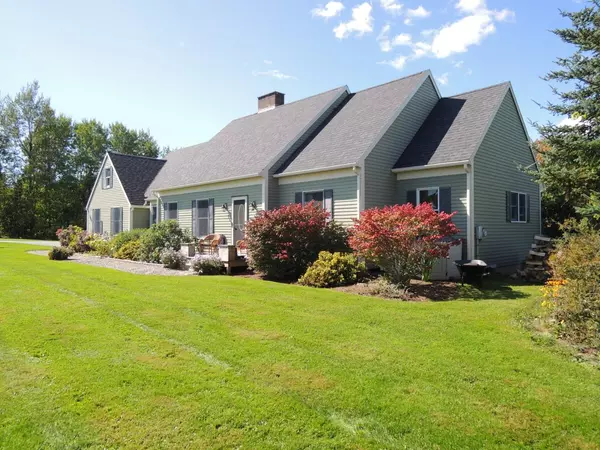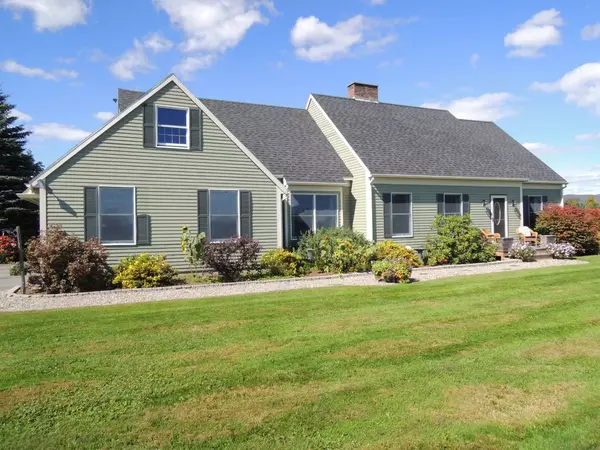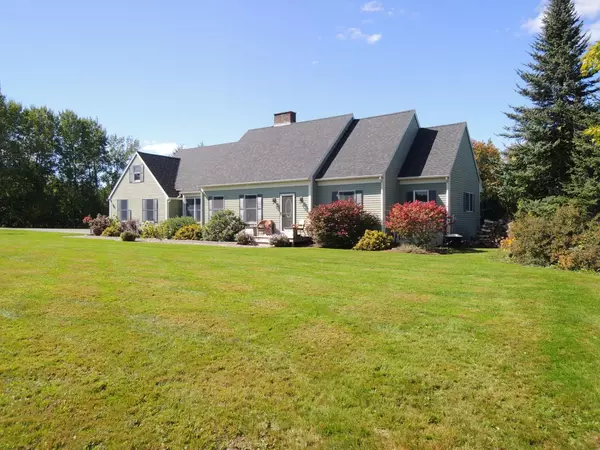Bought with Nicholas Maclure • Century 21 Farm & Forest
For more information regarding the value of a property, please contact us for a free consultation.
2249 Vance Hill RD Newport Town, VT 05857
Want to know what your home might be worth? Contact us for a FREE valuation!

Our team is ready to help you sell your home for the highest possible price ASAP
Key Details
Sold Price $314,000
Property Type Single Family Home
Sub Type Single Family
Listing Status Sold
Purchase Type For Sale
Square Footage 2,600 sqft
Price per Sqft $120
MLS Listing ID 4832382
Sold Date 01/08/21
Style Farmhouse
Bedrooms 3
Full Baths 2
Construction Status Existing
Year Built 1993
Annual Tax Amount $5,434
Tax Year 2020
Lot Size 10.110 Acres
Acres 10.11
Property Description
Experience country living at its finest with this beautiful, solar-powered home nestled on 10 acres. Built in 1993 by the current owners using quality materials and an updated VT farmhouse design, this property has been lovingly maintained over the years, but now it's time for new owners to enjoy this wonderful property. Inside you will find a U-shaped kitchen with custom cabinetry, counter seating and gleaming hardwood flooring that continues into the dining area. Here atrium doors lead outside, ideal for cookouts, and a glass-front woodstove with brick surround tucked into a niche adds warmth and ambiance in cooler months. The spacious living room boasts a wood-burning fireplace and lots of natural light. The main level master features a walk-in closet and atrium doors leading out to the private backyard. Full bath with a jetted tub, office, seating area, mudroom with laundry area—complete with built-in cabinets and counters—completes the first floor. Two additional bedrooms and a full bath are on the second level. An attached, oversized, 2-bay garage has a built-in workbench and shelving, as well as storage overhead. Outside, the property offers an expansive lawn area, mature trees and lovely, low-maintenance perennial flower gardens that provide color throughout the growing season. Reliable high-speed cable internet is ideal for working and learning from home. Shopping, dining, the lake, rec path and more is 5 miles away, and a 17-mile drive takes you to Jay Peak Resort.
Location
State VT
County Vt-orleans
Area Vt-Orleans
Zoning yes
Rooms
Basement Entrance Interior
Basement Bulkhead, Climate Controlled, Concrete, Concrete Floor, Full, Stairs - Interior, Unfinished, Interior Access, Stairs - Basement
Interior
Heating Oil, Wood
Cooling None
Exterior
Exterior Feature Clapboard, Wood Siding
Parking Features Attached
Garage Spaces 2.0
Garage Description Driveway, Garage, On-Site, Parking Spaces 4
Utilities Available Cable, Cable - At Site, DSL - Available, High Speed Intrnt -AtSite, Internet - Cable
Roof Type Shingle - Asphalt
Building
Lot Description Country Setting, Field/Pasture, Mountain View, Rolling, Trail/Near Trail, View, Wooded
Story 1.75
Foundation Concrete, Poured Concrete
Sewer 1000 Gallon, Concrete, Leach Field, Leach Field - At Grade, Leach Field - Conventionl, Leach Field - Existing, On-Site Septic Exists, Private, Replacement Field-OnSite, Replacement Leach Field, Septic
Water Drilled Well, On-Site Well Exists, Private
Construction Status Existing
Schools
Elementary Schools Newport Center Elementary
Middle Schools North Country Junior High
High Schools North Country Union High Sch
School District North Country Supervisory Union
Read Less




