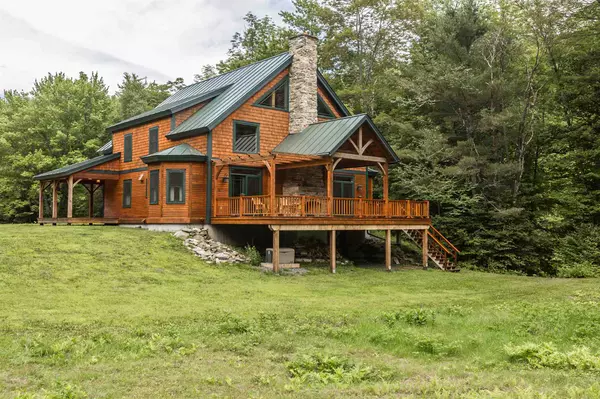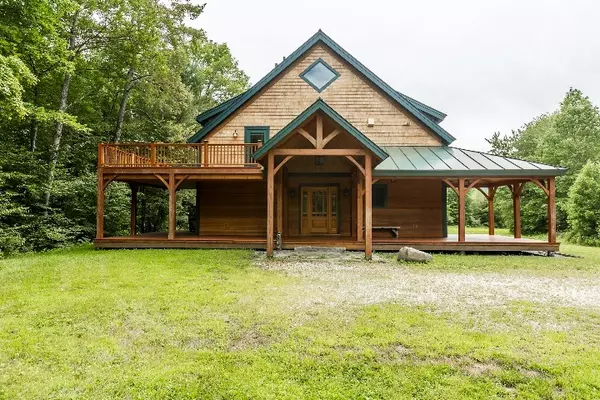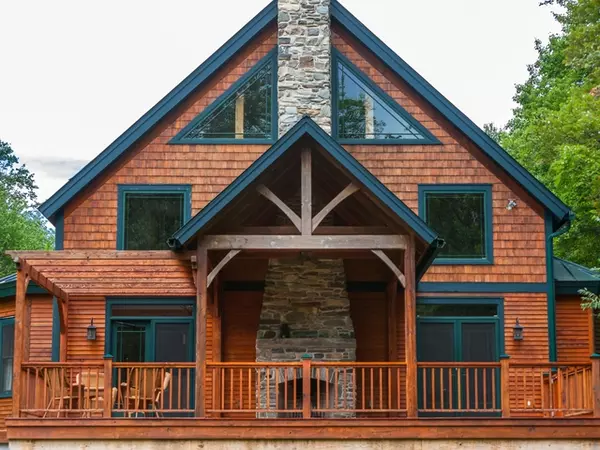Bought with John Wetmore • Wetmore Real Estate
For more information regarding the value of a property, please contact us for a free consultation.
1178 Chateauguay RD Bridgewater, VT 05034
Want to know what your home might be worth? Contact us for a FREE valuation!

Our team is ready to help you sell your home for the highest possible price ASAP
Key Details
Sold Price $800,000
Property Type Single Family Home
Sub Type Single Family
Listing Status Sold
Purchase Type For Sale
Square Footage 2,545 sqft
Price per Sqft $314
MLS Listing ID 4827328
Sold Date 12/07/20
Style Adirondack
Bedrooms 3
Full Baths 1
Three Quarter Bath 1
Construction Status Existing
Year Built 2007
Annual Tax Amount $14,407
Tax Year 2020
Lot Size 51.000 Acres
Acres 51.0
Property Description
A well crafted timber frame home, nicely sited, with views down a long field of wild flowers! The 51 acres of land reveal several surprises! Strolling from the house down a quiet path, through some nearby trees, quite unexpectedly a large and totally private field is revealed! Wander across this field and discover a wide hidden brook meandering for thousands of feet, within the property! Both private open land and endless swimming holes totally within the property boundaries! The timber frame home features an open floor plan. A cathedral ceiling allows full opportunity to admire the exposed beams. Focal point of the great room is a large stone fireplace. A large bright kitchen is a natural gathering area. Nearby a dining area alcove features overhead beams and beautiful windows. There are 3 bedrooms, on 2 levels, with the primary bedroom having a romantic private balcony. All rooms have hydroponic or radiant floor heating. A dramatic home sited on a unique and diverse parcel of land!
Location
State VT
County Vt-windsor
Area Vt-Windsor
Zoning Bridgewater
Body of Water River
Rooms
Basement Entrance Walkout
Basement Climate Controlled, Concrete, Concrete Floor, Daylight, Full, Stairs - Interior, Storage Space, Unfinished, Walkout, Interior Access, Exterior Access
Interior
Interior Features Cathedral Ceiling, Ceiling Fan, Dining Area, Fireplace - Wood, Fireplaces - 1, Kitchen/Dining, Laundry Hook-ups, Natural Light, Natural Woodwork, Storage - Indoor, Vaulted Ceiling, Walk-in Pantry, Wood Stove Hook-up
Heating Gas - LP/Bottle
Cooling Other
Flooring Carpet, Hardwood, Slate/Stone
Equipment CO Detector, Smoke Detector
Exterior
Exterior Feature Clapboard, Shingle, Wood
Garage Description Off Street, On-Site
Utilities Available Underground Utilities
Water Access Desc Yes
Roof Type Standing Seam
Building
Lot Description Country Setting, Farm - Horse/Animal, Field/Pasture, Landscaped, Level, Mountain View, Open, Recreational, River, River Frontage, Secluded, Sloping, Trail/Near Trail, View, Walking Trails, Water View, Waterfront, Wooded
Story 2
Foundation Concrete
Sewer Leach Field, Private, Septic
Water Drilled Well
Construction Status Existing
Schools
Elementary Schools Pomfret School
Middle Schools Woodstock Union Middle Sch
High Schools Woodstock Senior Uhsd #4
School District Windsor Central
Read Less




