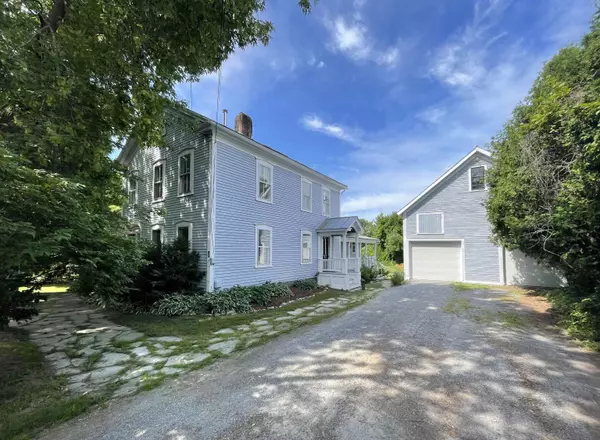Bought with Bonnie Gridley • RE/MAX North Professionals, Middlebury
For more information regarding the value of a property, please contact us for a free consultation.
59 North ST New Haven, VT 05472
Want to know what your home might be worth? Contact us for a FREE valuation!

Our team is ready to help you sell your home for the highest possible price ASAP
Key Details
Sold Price $455,000
Property Type Single Family Home
Sub Type Single Family
Listing Status Sold
Purchase Type For Sale
Square Footage 2,477 sqft
Price per Sqft $183
MLS Listing ID 4920440
Sold Date 09/06/22
Style Historic Vintage
Bedrooms 4
Full Baths 1
Half Baths 1
Three Quarter Bath 1
Construction Status Existing
Year Built 1850
Annual Tax Amount $5,740
Tax Year 2022
Lot Size 0.710 Acres
Acres 0.71
Property Description
Situated in the village of New Haven, this 3 bedroom home plus a 1 bedroom apartment offers the perfect mix of vintage character and modern updates throughout. Entering the main home, you are welcomed into a tiled mudroom with half bath and laundry area. The kitchen and main living areas are grounded by cherry flooring and includes vaulted ceilings, a wall of south-facing windows, a hearth/flue if one wishes to install a wood or pellet stove, and French door to the private half-moon deck. Access the second floor via the curved stairwell to the 2 additional BRs and full bath. The main bedroom includes built-ins, a sitting area, and direct access to the well-appointed bathroom with sunken tub and skylight. Charming nooks and a loft area are the highlights of the 2nd bedroom. The accessory apartment features a fun vintage kitchen area, living area, office, newly updated ¾ bathroom, and 2nd level with sleeping and closet areas. Choose to rent for additional income, use as separate work-from-home space, or possibly open it back into the main home. Outside you will find an oversized 2 car garage with storage loft; a 3 stall barn complete with tack room, hay loft, and electric, which can also serve as a wonderful craft studio or hobby barn; and a private garden oasis on the South side of the yard. Located between Middlebury and Vergennes off Rt 7, this home is minutes to the general store, and across the street from the library, town hall, and school. Be sure to view both 3D Tours!
Location
State VT
County Vt-addison
Area Vt-Addison
Zoning Neighborhood Commercial
Rooms
Basement Entrance Walkout
Basement Crawl Space, Sump Pump, Unfinished, Walkout, Exterior Access
Interior
Interior Features Dining Area, Hearth, In-Law/Accessory Dwelling, Kitchen Island, Kitchen/Dining, Kitchen/Living, Living/Dining, Natural Light, Skylight, Vaulted Ceiling, Walk-in Closet, Wood Stove Hook-up, Laundry - 1st Floor
Heating Oil
Cooling None
Flooring Carpet, Combination, Hardwood, Tile, Wood
Equipment CO Detector, Smoke Detector
Exterior
Exterior Feature Cement, Clapboard, Combination, Wood
Parking Features Detached
Garage Spaces 2.0
Garage Description Driveway, Garage, On-Site, Unpaved
Utilities Available Cable - Available, DSL - Available, Gas - At Street, High Speed Intrnt -Avail, Telephone Available
Roof Type Metal,Slate,Standing Seam
Building
Lot Description Country Setting, Landscaped
Story 2
Foundation Brick, Stone
Sewer Alternative System, Private, Septic Design Available, Septic
Water Drilled Well, On-Site Well Exists
Construction Status Existing
Schools
Elementary Schools Beeman Elementary School
Middle Schools Mount Abraham Union Mid/High
High Schools Mount Abraham Uhsd 28
School District Mount Abraham Uhsd 28
Read Less




