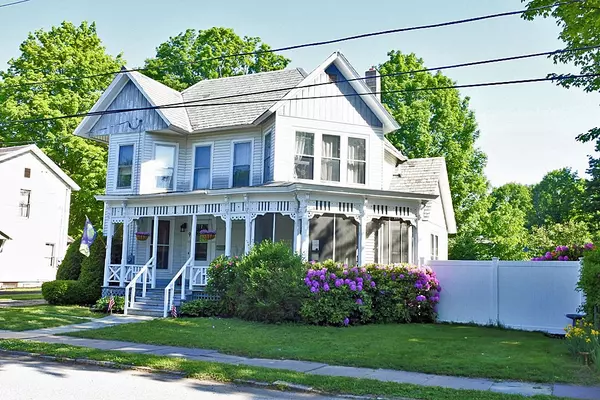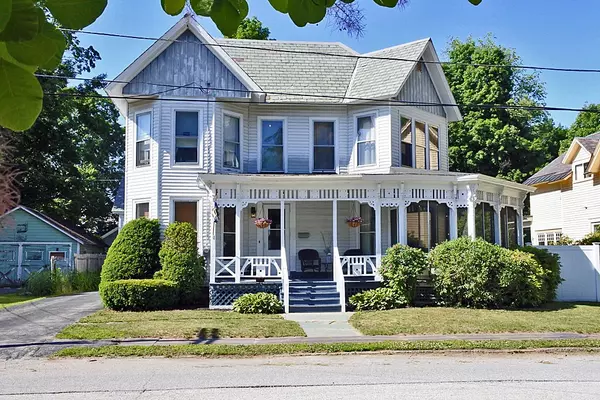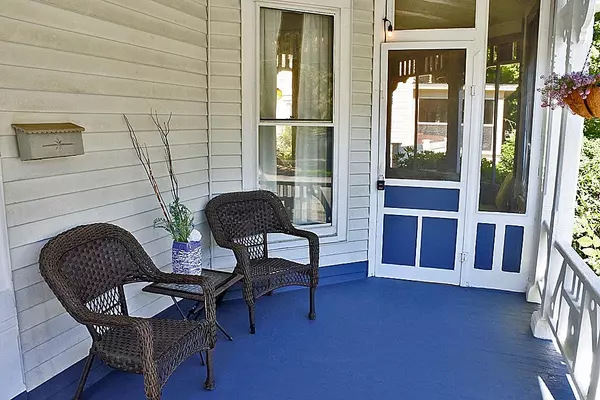Bought with Stephanie Corey • Adirmont Real Estate, LLC
For more information regarding the value of a property, please contact us for a free consultation.
9 Allen AVE Fair Haven, VT 05743
Want to know what your home might be worth? Contact us for a FREE valuation!

Our team is ready to help you sell your home for the highest possible price ASAP
Key Details
Sold Price $181,400
Property Type Single Family Home
Sub Type Single Family
Listing Status Sold
Purchase Type For Sale
Square Footage 2,164 sqft
Price per Sqft $83
MLS Listing ID 4811685
Sold Date 11/02/20
Style Victorian
Bedrooms 4
Full Baths 1
Three Quarter Bath 1
Construction Status Existing
Year Built 1900
Annual Tax Amount $4,376
Tax Year 2019
Lot Size 7,840 Sqft
Acres 0.18
Property Description
What really makes a home is the combination of various rooms that offer a sense of enjoyment when spending time in that room. This Victorian has that feel,basically in every room in the home. Upon entering the front foyer you will observe amazing woodwork, enhanced with a beautiful exposed staircase, pillars, and unique hardwood flooring. The foyer splits the den and living room along with access to a hall way into the dining room. The formal dining room is adjacent to the kitchen and offers a beautiful window placement w. lead detailing. While in the kitchen you will have access to the rear fenced in yard, the basement & the convenient laundry area. Another room on the first floor is currently being used as a gym, but was originally used as a bedroom with access to the updated 3/4 bathroom & the small craft room. The second floor offers a full bathroom, a large bedroom with step up window alcove and great walk in closet. There is an additional 2 Bedrooms, office and walk in attic area to complete that floor. The exterior of the home offers a screened in porch, fenced in yard perfect for children or pets, a paved driveway that leads to the 2 bay Carriage barn & a fantastic surprise that is on the second floor of the Carriage Barn. Above the barn offers a perfect spot for a family or hobby room, a half bath, bar & beautiful softwood floors. A perfect spot to entertain, create family memories or just set back and say this is one incredible property. Improvement List Attached.
Location
State VT
County Vt-rutland
Area Vt-Rutland
Zoning residential
Rooms
Basement Entrance Interior
Basement Unfinished
Interior
Interior Features Ceiling Fan, Dining Area, Laundry - 1st Floor
Heating Oil
Cooling None
Flooring Hardwood, Softwood, Vinyl
Exterior
Exterior Feature Aluminum
Parking Features Detached
Garage Spaces 2.0
Utilities Available Cable - Available, High Speed Intrnt -Avail, Telephone Available
Roof Type Metal,Slate
Building
Lot Description Curbing, Landscaped, Level, Sidewalks, Street Lights
Story 2
Foundation Marble, Stone
Sewer Public
Water Public
Construction Status Existing
Read Less

GET MORE INFORMATION




