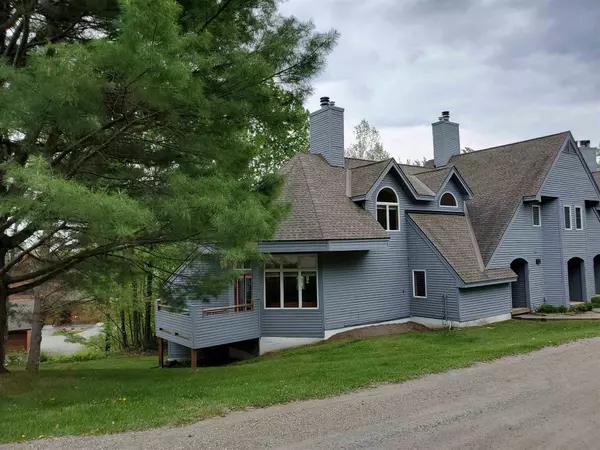Bought with Steve Goldfarb • Deerfield Valley Real Estate
For more information regarding the value of a property, please contact us for a free consultation.
7 Haymaker LN #5A Wilmington, VT 05363
Want to know what your home might be worth? Contact us for a FREE valuation!

Our team is ready to help you sell your home for the highest possible price ASAP
Key Details
Sold Price $340,000
Property Type Condo
Sub Type Condo
Listing Status Sold
Purchase Type For Sale
Square Footage 1,820 sqft
Price per Sqft $186
MLS Listing ID 4862660
Sold Date 07/30/21
Style Townhouse
Bedrooms 3
Full Baths 2
Half Baths 1
Construction Status Existing
HOA Fees $428/qua
Year Built 1988
Annual Tax Amount $4,683
Tax Year 2021
Property Description
Powderhorn Village Townhouses are adjacent to the Hermitage Club slopes and only a 1/4 mile to the lifts. Park in the Carport and enter by way of the private covered entry with a ski closet. Large mud room with an extra refrigerator and coat and boot storage. The main level boasts beautiful new flooring, with a wrap around living room, wood burning fireplace, wall of windows and a bonus room for use as a sleeping cubby w/ private shower, exercise/spa room or a hot tub room! Plenty of room for family and friends in the dining room area plus there is a kitchen and a 1/2 bath. 2 bedrooms and full bath down. Sleeping/sitting room or office loft, master bedroom with balcony and full bathroom up. Outside deck off the main level. The condo association provides the coordination of bulk heating fuel, sees that your firebox of wood is full tends to landscaping, plowing, and shoveling...so all you have to do is relax and enjoy Vermont! Appointments for showings are available on May 29th.
Location
State VT
County Vt-windham
Area Vt-Windham
Zoning res
Rooms
Basement Entrance Interior
Basement Daylight, Finished, Full, Stairs - Interior
Interior
Interior Features Bar, Blinds, Cathedral Ceiling, Ceiling Fan, Fireplace - Screens/Equip, Fireplace - Wood, Fireplaces - 1, Furnished, Hearth, Primary BR w/ BA, Natural Light, Natural Woodwork, Skylight, Laundry - 1st Floor
Heating Gas - LP/Bottle
Cooling None
Flooring Carpet, Tile
Exterior
Exterior Feature Wood Siding
Parking Features Carport
Garage Spaces 1.0
Garage Description Unpaved
Utilities Available Cable - Available, DSL - Available, Gas - LP/Bottle, Telephone Available
Amenities Available Building Maintenance, Master Insurance, Landscaping, Common Acreage, Snow Removal, Trash Removal
Roof Type Shingle
Building
Lot Description Condo Development, Corner, Country Setting, Landscaped, Mountain View, Trail/Near Trail
Story 3
Foundation Concrete
Sewer Community
Water Community
Construction Status Existing
Read Less




