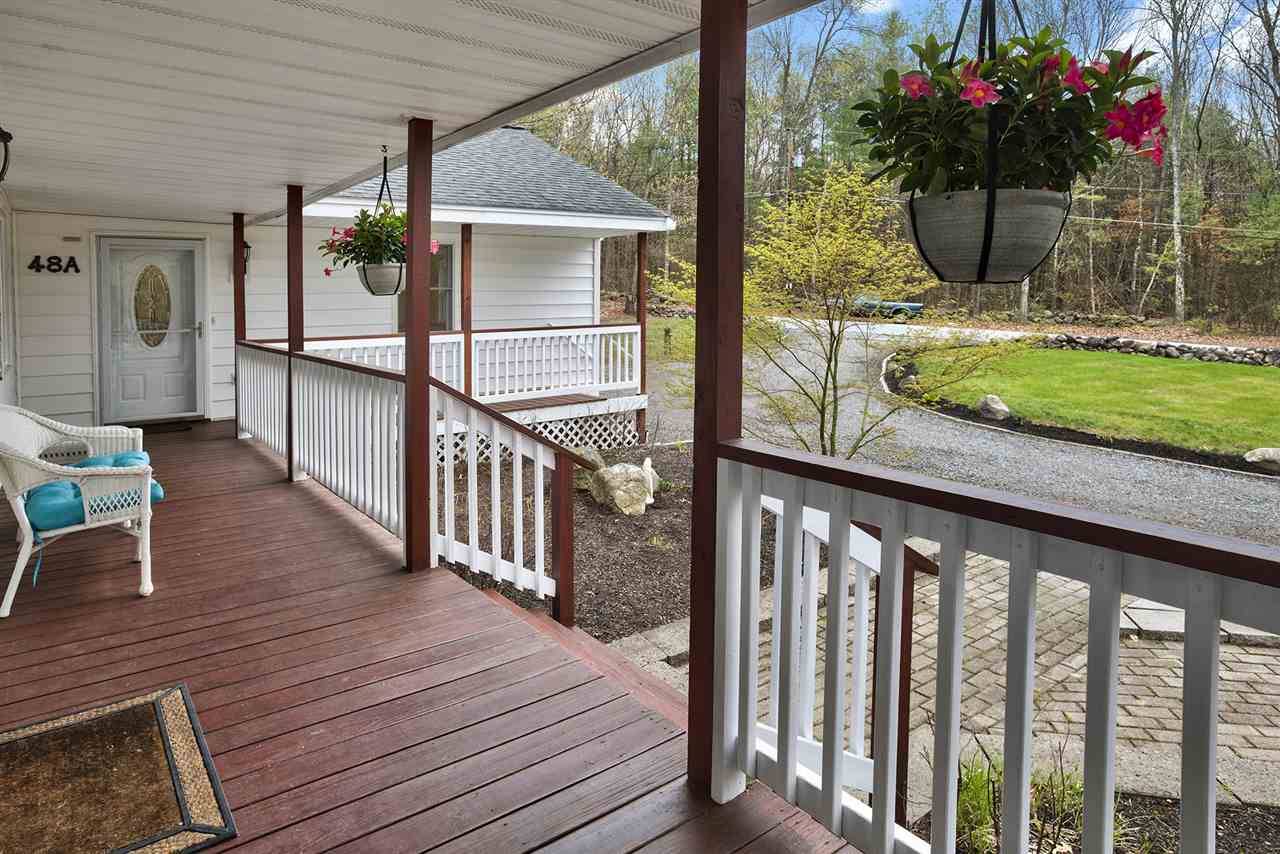Bought with Lajoie Home Team • Keller Williams Gateway Realty
For more information regarding the value of a property, please contact us for a free consultation.
48 Howe LN #48A Hollis, NH 03049
Want to know what your home might be worth? Contact us for a FREE valuation!

Our team is ready to help you sell your home for the highest possible price ASAP
Key Details
Sold Price $690,000
Property Type Single Family Home
Sub Type Single Family
Listing Status Sold
Purchase Type For Sale
Square Footage 4,006 sqft
Price per Sqft $172
MLS Listing ID 4838324
Sold Date 02/25/21
Style Colonial
Bedrooms 5
Full Baths 2
Three Quarter Bath 2
Construction Status Existing
Year Built 1970
Annual Tax Amount $10,300
Tax Year 2020
Lot Size 2.080 Acres
Acres 2.08
Property Sub-Type Single Family
Property Description
Gorgeous UPDATED home with first floor in-law apartment has a total of 5 bedrooms, 4 Baths and is located in a QUIET, beautiful, Hollis neighborhood. Enjoy your coffee & take in the view each morning from your farmers porch. The main house has 4 bedrooms and 3 baths. The SPACIOUS kitchen is complete with GRANITE counters, cherry cabinets, stainless appliances & breakfast bar. Kitchen flows right into your GREAT ROOM with vaulted ceilings and a phenomenal stone fireplace! The MASTER SUITE features a fireplace, huge walk in closet, hardwood floors & a Spa complete with soaking tub, dual sinks & Juliette BALCONY. The modern, first floor IN-LAW has it's own entrance and was built in 2006. This home is complete with 3 car garage, a new large composite back deck & yard perfect for summer gatherings. All of this in a fabulous school district that's close to the MA Border & shopping in a quiet country setting. Don't miss this great OPPORTUNITY!! Check out our 3D VIRTUAL Tour and virtually walk through the home!
Location
State NH
County Nh-hillsborough
Area Nh-Hillsborough
Zoning RA
Rooms
Basement Entrance Interior
Basement Full, Stairs - Interior, Unfinished
Interior
Interior Features Attic, Blinds, Cathedral Ceiling, Fireplace - Wood, Fireplaces - 3+, In-Law/Accessory Dwelling, Primary BR w/ BA, Natural Light, Soaking Tub, Walk-in Closet, Walk-in Pantry, Laundry - 1st Floor
Heating Multi Fuel, Oil, Wood
Cooling None
Flooring Ceramic Tile, Hardwood, Tile, Wood
Equipment CO Detector, Smoke Detectr-HrdWrdw/Bat
Exterior
Exterior Feature Vinyl
Parking Features Under
Garage Spaces 3.0
Garage Description Garage, Parking Spaces 5 - 10, Under
Utilities Available Cable
Roof Type Shingle - Architectural,Shingle - Asphalt
Building
Lot Description Country Setting, Landscaped, Level, Wooded
Story 2
Foundation Concrete
Sewer Private
Water Drilled Well
Construction Status Existing
Schools
School District Hollis-Brookline Sch Dst
Read Less




