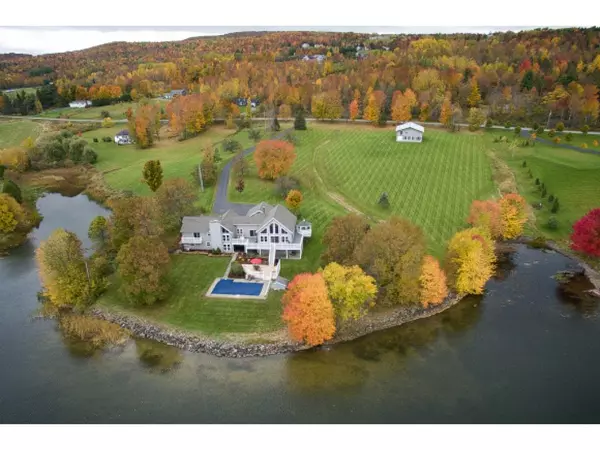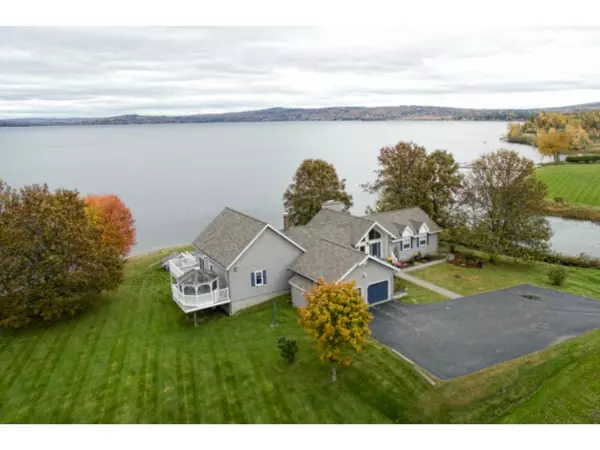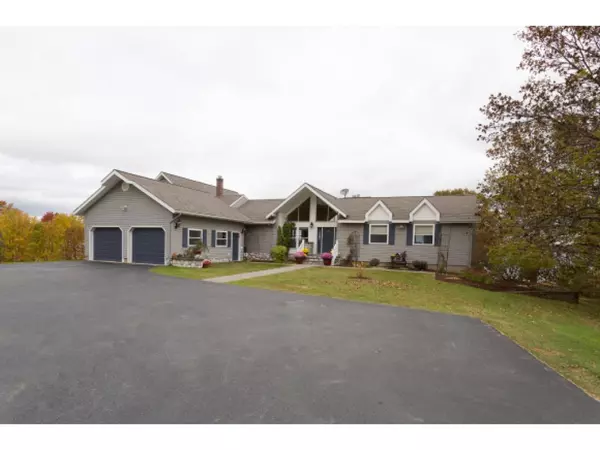Bought with Sherry Wilson • Pall Spera Company Realtors-Stowe
For more information regarding the value of a property, please contact us for a free consultation.
3286 Lake RD Newport Town, VT 05857
Want to know what your home might be worth? Contact us for a FREE valuation!

Our team is ready to help you sell your home for the highest possible price ASAP
Key Details
Sold Price $870,000
Property Type Single Family Home
Sub Type Single Family
Listing Status Sold
Purchase Type For Sale
Square Footage 5,000 sqft
Price per Sqft $174
MLS Listing ID 4806779
Sold Date 04/30/21
Style Contemporary,Modern Architecture,Multi-Level,Walkout Lower Level
Bedrooms 3
Full Baths 1
Half Baths 1
Three Quarter Bath 2
Construction Status Existing
Year Built 1982
Annual Tax Amount $18,179
Tax Year 2019
Lot Size 6.340 Acres
Acres 6.34
Property Description
This masterpiece estate in Vermont's Northeast Kingdom on Lake Memphremagog, an international waterway welcomes family and friends with 5000 square feet of living area and an inviting spirit of entertainment. The 3 bedroom, 4 bath home displays exquisite finish work with hardwood floors, cathedral ceilings with birch covered trusses and walls of windows showcasing the panoramic lake and mountain views. The main level features a gourmet kitchen with granite counter tops. high end appliances, and eating bar that opens to a formal dining room, a great room with gas fireplace and a formal sitting area with gas fireplace. All these rooms open to a maintenance free deck and a screened gazebo. The master suite with glass surround shower and dressing area has its own private deck. There is additional bedroom and bath on this level. The home's lower level adds to your perfect entertaining venue with fully outfitted media room plus in-law guest suite of bedrooms, baths, family room and kitchen. This level opens to a patio and in ground heated pool. There is an attached 2-car plus a lower level garage with workshop and a 40'X50' outbuilding . All on 6+ manicured acres with 739' of shoreline. Come see luxury minutes from Jay Peak Ski and Golf Resort.
Location
State VT
County Vt-orleans
Area Vt-Orleans
Zoning LF
Body of Water Lake
Rooms
Basement Entrance Interior
Basement Climate Controlled, Concrete, Daylight, Finished, Full, Stairs - Interior, Storage Space
Interior
Interior Features Central Vacuum, Blinds, Cathedral Ceiling, Ceiling Fan, Fireplace - Gas, Fireplaces - 1, Hearth, Laundry Hook-ups, Primary BR w/ BA, Soaking Tub, Vaulted Ceiling, Walk-in Closet, Walk-in Pantry, Window Treatment, Wood Stove Hook-up, Laundry - 1st Floor
Heating Gas - LP/Bottle, Multi Fuel, Oil
Cooling Multi Zone, Wall AC Units, Mini Split
Flooring Carpet, Ceramic Tile, Hardwood, Vinyl
Equipment Air Conditioner, CO Detector, Satellite, Satellite Dish, Smoke Detector, Smoke Detectr-HrdWrdw/Bat
Exterior
Exterior Feature Aluminum, Vinyl
Parking Features Attached
Garage Spaces 2.0
Garage Description Driveway, Garage, Other, Paved, RV Accessible
Utilities Available Cable - At Site, DSL - Available, Gas - LP/Bottle, High Speed Intrnt -AtSite, Internet - Cable, Telephone At Site, Underground Utilities
Waterfront Description Yes
View Y/N Yes
Water Access Desc Yes
View Yes
Roof Type Shingle - Architectural
Building
Lot Description Lake Frontage, Lake View, Landscaped, Level, Mountain View, Sloping, View, Waterfront
Story 2
Foundation Concrete
Sewer 1000 Gallon, Concrete, Leach Field, Leach Field - Mound, Leach Field - On-Site, Private, Pumping Station
Water Drilled Well, Private
Construction Status Existing
Schools
Elementary Schools Newport Town School
Middle Schools North Country Junior High
High Schools North Country Union High Sch
School District Newport Town School District
Read Less




