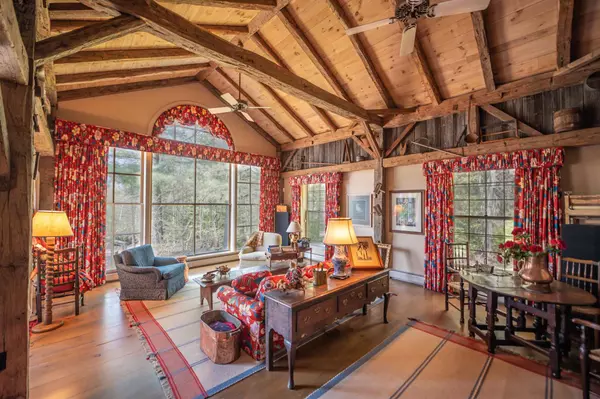Bought with Jacki J Murano • Southern Vermont Realty Group
For more information regarding the value of a property, please contact us for a free consultation.
41 Top of the Hill RD Wilmington, VT 05363
Want to know what your home might be worth? Contact us for a FREE valuation!

Our team is ready to help you sell your home for the highest possible price ASAP
Key Details
Sold Price $825,000
Property Type Single Family Home
Sub Type Single Family
Listing Status Sold
Purchase Type For Sale
Square Footage 4,950 sqft
Price per Sqft $166
MLS Listing ID 4827154
Sold Date 12/17/21
Style Farmhouse
Bedrooms 4
Full Baths 4
Half Baths 1
Construction Status Existing
Year Built 1986
Annual Tax Amount $16,892
Tax Year 2018
Lot Size 17.050 Acres
Acres 17.05
Property Description
Experience a rare combination of proximity, privacy, and exposure, from this spectacular architect designed home nestled on a very private 17 acres just off the beautiful Stowe Hill Road outside the country village of Wilmington, and a short drive to the Mount Snow and Hermitage ski resorts. This home sits at the end of a private drive, with a quiet wooded setting and beautiful winter views with room to expand the view dramatically for year round sunset exposure. The home has reclaimed barnboard woodwork and rough hewn beams throughout the living spaces. Enjoy the expansive vaulted great room filled with natural light, tremendous wood burning fireplace, and wide pine floors. Tremendous custom features include a published chefs kitchen complete with brick hearth and wood burning fireplace with over-the-fire grill, custom brick climate controlled wine cellar, gorgeous master suite with fireplace, spacious bath, and walk-in closet, two upstairs guest suites with double jack and jill baths, main floor suite with easy accessibility, a second floor sun deck, and spacious main floor deck for entertaining. This is complemented by a large mudroom, ski closet, and 2 car garage.
Location
State VT
County Vt-windham
Area Vt-Windham
Zoning Residential
Interior
Interior Features Cathedral Ceiling, Dining Area, Fireplace - Wood, Fireplaces - 3+, Furnished, Hearth, In-Law Suite, Kitchen Island, Primary BR w/ BA, Natural Light, Natural Woodwork, Vaulted Ceiling, Walk-in Closet, Laundry - 1st Floor
Heating Gas - LP/Bottle
Cooling None
Flooring Carpet, Tile, Wood
Exterior
Exterior Feature Wood
Parking Features Attached
Garage Spaces 2.0
Utilities Available High Speed Intrnt -Avail
Roof Type Shingle
Building
Lot Description Mountain View, Trail/Near Trail, View, Walking Trails, Wooded
Story 2
Foundation Concrete
Sewer Septic
Water Drilled Well
Construction Status Existing
Read Less




