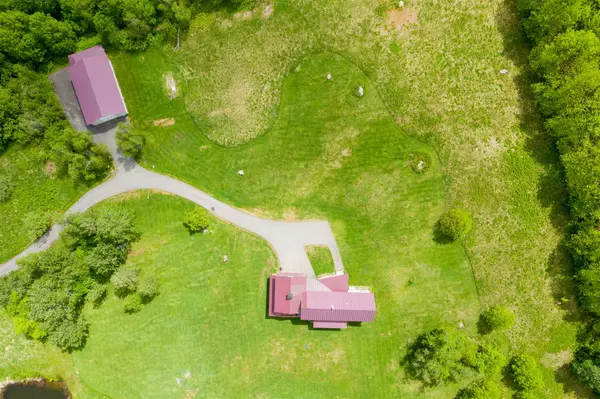Bought with Brianne L Nichols • Sanville Real Estate, LLC
For more information regarding the value of a property, please contact us for a free consultation.
1232 Vance Hill RD Newport Town, VT 05857
Want to know what your home might be worth? Contact us for a FREE valuation!

Our team is ready to help you sell your home for the highest possible price ASAP
Key Details
Sold Price $685,000
Property Type Single Family Home
Sub Type Single Family
Listing Status Sold
Purchase Type For Sale
Square Footage 3,636 sqft
Price per Sqft $188
MLS Listing ID 4812465
Sold Date 10/20/21
Style Contemporary,Farmhouse,New Englander
Bedrooms 3
Full Baths 1
Half Baths 1
Three Quarter Bath 2
Construction Status Existing
Year Built 2001
Annual Tax Amount $10,095
Tax Year 2020
Lot Size 50.910 Acres
Acres 50.91
Property Description
Travel up a paved private country road to this one of a kind home with spectacular mountain views, private pond, large in-law suite, attached two car garage + detached oversized 30' x 52' garage/workshop. Home has a custom kitchen with granite counter tops, cherry cabinets and stainless steel appliances. Master bedroom with Master bath, second floor bedroom with private ensuite bath, first floor 11'x14' room offers options for set-up, enclosed screened back porch, covered side porch overlooking the pond plus additional private space and bath in the in-law suite which has it's own entrance, separate washer/dryer, full kitchen, living space w/gas fireplace and back balcony with fantastic Mountain views. Home has pine and hickory flooring and tile through out. All this situated on 50+ private acres. 20 minute drive to Jay Peak and a 5 minute drive to Lake Memphremagog.
Location
State VT
County Vt-orleans
Area Vt-Orleans
Zoning Newport
Body of Water Pond
Rooms
Basement Entrance Interior
Basement Concrete, Concrete Floor, Stairs - Interior, Unfinished
Interior
Interior Features Central Vacuum, Dining Area, Fireplace - Gas, In-Law Suite, Kitchen Island, Primary BR w/ BA, Natural Light, Natural Woodwork, Walk-in Closet, Walk-in Pantry, Laundry - 2nd Floor
Heating Gas - LP/Bottle, Oil
Cooling Central AC
Flooring Hardwood, Tile
Equipment Air Conditioner, CO Detector, Indoor Air PLUS Package, Radon Mitigation, Security System, Smoke Detector, Smoke Detectr-HrdWrdw/Bat, Generator - Standby
Exterior
Exterior Feature Wood Siding
Parking Features Attached
Garage Spaces 2.0
Utilities Available Gas - LP/Bottle
Waterfront Description Yes
View Y/N Yes
Water Access Desc Yes
View Yes
Roof Type Metal
Building
Lot Description Country Setting, Mountain View, Pond, Pond Frontage, Secluded, View, Water View, Wooded
Story 2
Foundation Concrete
Sewer 1000 Gallon, Concrete, Leach Field - Conventionl
Water Drilled Well, Private
Construction Status Existing
Schools
Elementary Schools Newport Center Elementary
Middle Schools North Country Junior High
High Schools North Country Union High Sch
Read Less




