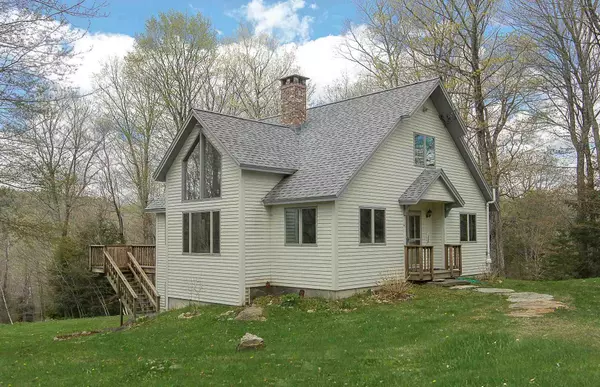Bought with Monique B White • Deerfield Valley Real Estate
For more information regarding the value of a property, please contact us for a free consultation.
68 Atherton RD Wilmington, VT 05363
Want to know what your home might be worth? Contact us for a FREE valuation!

Our team is ready to help you sell your home for the highest possible price ASAP
Key Details
Sold Price $420,000
Property Type Single Family Home
Sub Type Single Family
Listing Status Sold
Purchase Type For Sale
Square Footage 2,623 sqft
Price per Sqft $160
MLS Listing ID 4860780
Sold Date 06/29/21
Style Contemporary
Bedrooms 3
Full Baths 3
Construction Status Existing
Year Built 1999
Annual Tax Amount $7,747
Tax Year 2020
Lot Size 2.000 Acres
Acres 2.0
Property Description
A well-maintained and appealing home in a pastoral setting with lovely views of the nearby meadow and hills - close to Lake Raponda, Wilmington village, golf courses and Mount Snow. Step into the living space highlighted by sparking oak floors, the living room's cathedral ceiling and a wood-burning fireplace. The oversized windows bring the outdoors inside and suffuse the dining area and kitchen with light. With three levels of living space, there is a bedroom and full bathroom on each level in addition to a roomy gathering room in the walk-out lower level and an upper story loft adjoining the master bedroom and bathroom. The home's exterior has been power washed and will be painted prior to closing.
Location
State VT
County Vt-windham
Area Vt-Windham
Zoning residential
Rooms
Basement Entrance Walkout
Basement Concrete, Concrete Floor, Partially Finished, Stairs - Interior, Walkout, Interior Access, Exterior Access
Interior
Interior Features Cathedral Ceiling, Ceiling Fan, Fireplace - Wood, Fireplaces - 1, Furnished, Living/Dining, Primary BR w/ BA, Skylight, Programmable Thermostat, Laundry - Basement
Heating Gas - LP/Bottle
Cooling None
Flooring Carpet, Ceramic Tile, Wood
Equipment CO Detector, Radon Mitigation, Smoke Detector
Exterior
Exterior Feature Clapboard, Wood
Utilities Available Phone, Cable, Gas - LP/Bottle, Internet - Cable, Telephone At Site
Roof Type Shingle - Architectural
Building
Lot Description Corner, Country Setting, View
Story 2.5
Foundation Concrete
Sewer Septic
Water Drilled Well
Construction Status Existing
Schools
Elementary Schools Deerfield Valley Elem. Sch
Middle Schools Twin Valley Middle School
High Schools Twin Valley High School
School District Windham Southwest
Read Less




