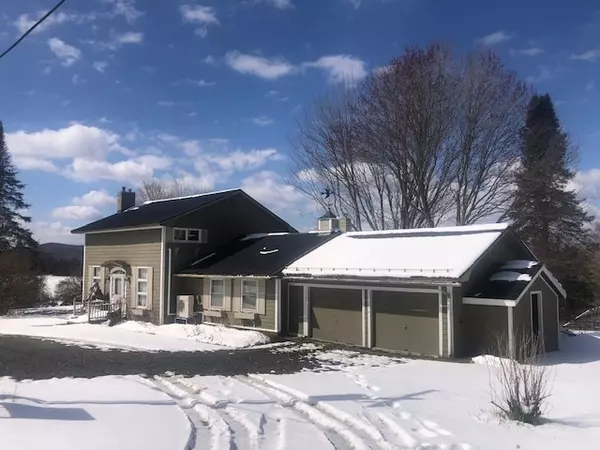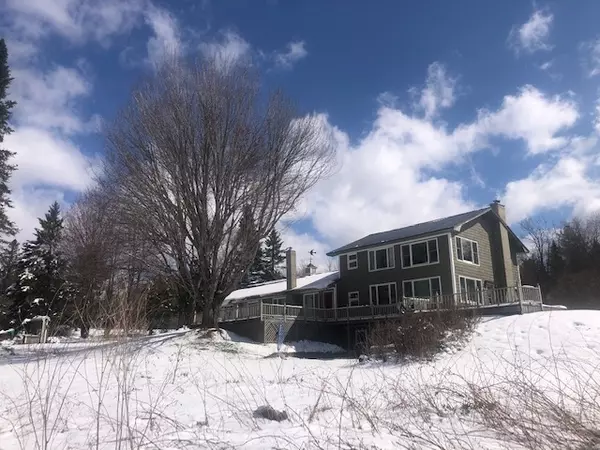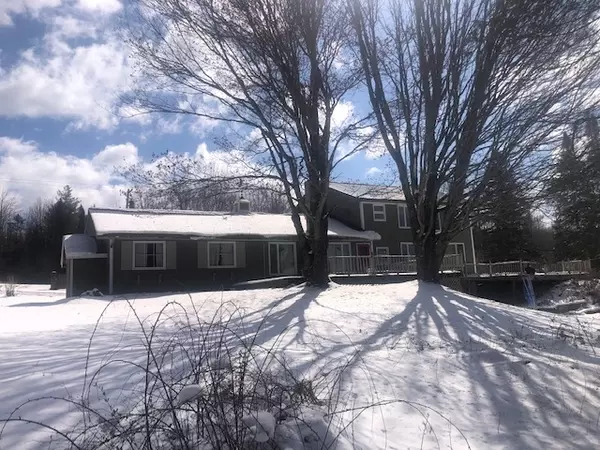Bought with David Rowell • Peter D Watson Agency
For more information regarding the value of a property, please contact us for a free consultation.
1301 West Hill RD Hardwick, VT 05843
Want to know what your home might be worth? Contact us for a FREE valuation!

Our team is ready to help you sell your home for the highest possible price ASAP
Key Details
Sold Price $250,000
Property Type Single Family Home
Sub Type Single Family
Listing Status Sold
Purchase Type For Sale
Square Footage 1,748 sqft
Price per Sqft $143
MLS Listing ID 4857396
Sold Date 06/03/21
Style Colonial
Bedrooms 3
Full Baths 1
Three Quarter Bath 1
Construction Status Existing
Year Built 1968
Annual Tax Amount $6,191
Tax Year 2020
Lot Size 4.500 Acres
Acres 4.5
Property Description
Lovely colonial with first floor master bedroom on 4.5 acres with new solar panels and heat/air pump. Open yard surrounding the home with large back deck facing the mountain view. Entering the home from the front you find a huge 19x21 great rm. with cathedral ceiling. gas fireplace insert, hardwd fls. and two ornate carved columns. At the back of the 1st fl. is a corner din. area with new picture windows facing the view, and a galley kitchen with many cabinets, and counters facing the view and access to back deck. The 2nd floor has two bedrooms and a 3/4 bath all facing the view. The hall balcony is exposed to the great room below. There is a single story wing which has the master bdrm. facing the view with hardwood floors and two large closets. Across the short hall is a full ba. with jet tub, tile shower stall, and double sinks. Next is the mud rm. with closets, access to the attached two car garage w/ storage above, and side entrance from the attached wood shed. There is a walk out basement with finished stone floor, laundry, and former bath could be renovated, and possible den/office space. The home sits on a 4.5 acre parcel of open area around the home with mature shade trees, perennials, and landscaping . A new solar array has been added with heat pump for heat and air conditioning. There is a rectangular 1/2 ac. +/- parcel across the road that is included. A beautiful location with many possibilities. Worthy of a look.
Location
State VT
County Vt-caledonia
Area Vt-Caledonia
Zoning Yes
Rooms
Basement Entrance Walkout
Basement Concrete, Concrete Floor, Daylight, Full, Roughed In, Unfinished
Interior
Heating Oil
Cooling Other
Exterior
Exterior Feature Shingle
Parking Features Attached
Garage Spaces 2.0
Utilities Available Phone, DSL, Satellite
Roof Type Metal
Building
Lot Description Mountain View, Open, View, Wooded
Story 2
Foundation Concrete
Sewer 1000 Gallon
Water Drilled Well
Construction Status Existing
Read Less




