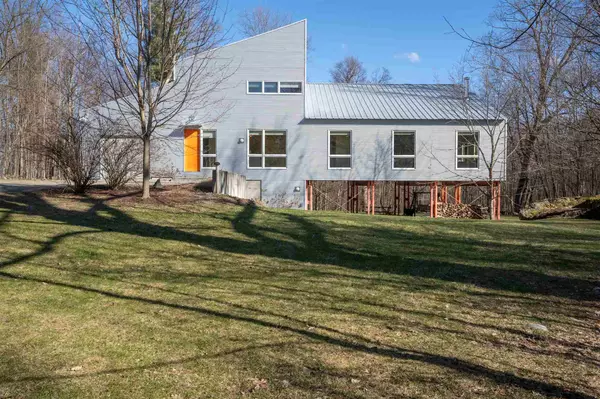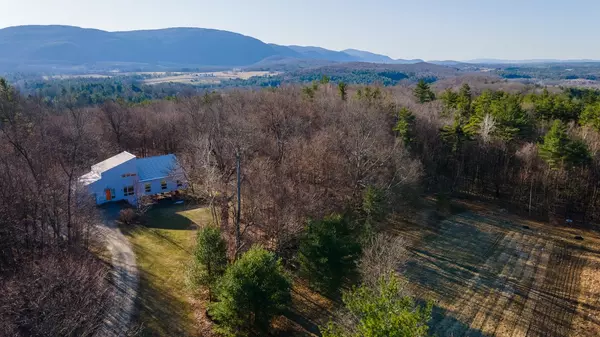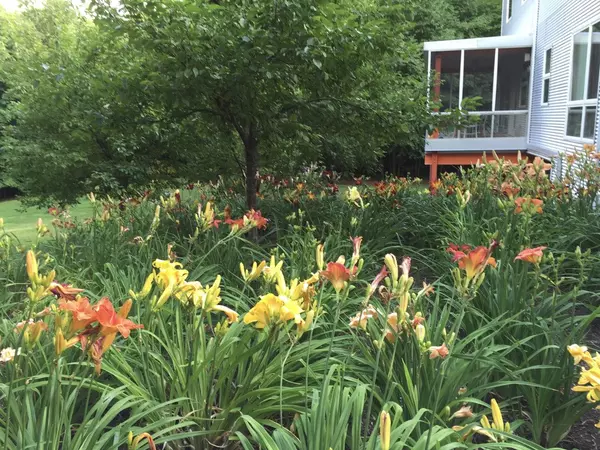Bought with Sarah Peluso • IPJ Real Estate
For more information regarding the value of a property, please contact us for a free consultation.
392 Sherman LN New Haven, VT 05472
Want to know what your home might be worth? Contact us for a FREE valuation!

Our team is ready to help you sell your home for the highest possible price ASAP
Key Details
Sold Price $805,000
Property Type Single Family Home
Sub Type Single Family
Listing Status Sold
Purchase Type For Sale
Square Footage 2,548 sqft
Price per Sqft $315
MLS Listing ID 4853086
Sold Date 09/01/21
Style Contemporary
Bedrooms 3
Full Baths 3
Half Baths 1
Construction Status Existing
Year Built 2006
Annual Tax Amount $9,375
Tax Year 2020
Lot Size 12.000 Acres
Acres 12.0
Property Description
Designed by Birdseye,this contemporary home is a 2007 award winner for the American Institute of Architects!Built with energy efficiency in mind it features triple pane windows in the living room, with pops of color at every turn. A private, end of road location and an elevated design that gives a treehouse effect-with walls of windows bringing the outside in!The open concept home has a light filled living/dining room and kitchen with cathedral ceiling, and a large overhead door that leads to the amazing screened in porch.Radiant floor heat in the concrete floors on the main level & heat pump air conditioners for year round comfort!A wood stove in the living area is great for those cozy nights.Custom cabinetry in the kitchen and throughout the home was done by Stark Mountain Woodworking, giving the entire home a high quality finish.The first floor master bedroom and bath- complete with jetted tub and separate tile shower, along with the laundry, guest bath and mudroom- makes one level living easy!The second floor features another bedroom, full bath and open loft bedroom that overlooks the main floor- also great as an office or secondary family room.The lower level has another finished space, with a full bath-for extra guest space, exercise room or recreation room.Fun additional outdoor space under the porch from this level! The attached, one car garage finishes the property for added convenience. Conveniently located between Middlebury and Bristol- you need to see it!
Location
State VT
County Vt-addison
Area Vt-Addison
Zoning RA-10
Rooms
Basement Entrance Interior
Basement Partially Finished
Interior
Interior Features Central Vacuum, Cathedral Ceiling, Ceiling Fan, Dining Area, Kitchen Island, Lighting - LED, Living/Dining, Primary BR w/ BA, Natural Light, Natural Woodwork, Laundry - 1st Floor
Heating Electric, Gas - LP/Bottle, Wood
Cooling Wall AC Units
Flooring Concrete, Hardwood, Vinyl
Equipment Stove-Wood
Exterior
Exterior Feature Metal
Parking Features Attached
Garage Spaces 1.0
Utilities Available DSL, Satellite, Telephone Available
Roof Type Metal
Building
Lot Description Country Setting, Mountain View, Secluded, View, Wooded
Story 2
Foundation Poured Concrete
Sewer 1000 Gallon, Concrete, Leach Field
Water Drilled Well
Construction Status Existing
Schools
Elementary Schools Beeman Elementary School
Middle Schools Mount Abraham Union Mid/High
High Schools Mount Abraham Uhsd 28
School District Addison Northeast
Read Less




