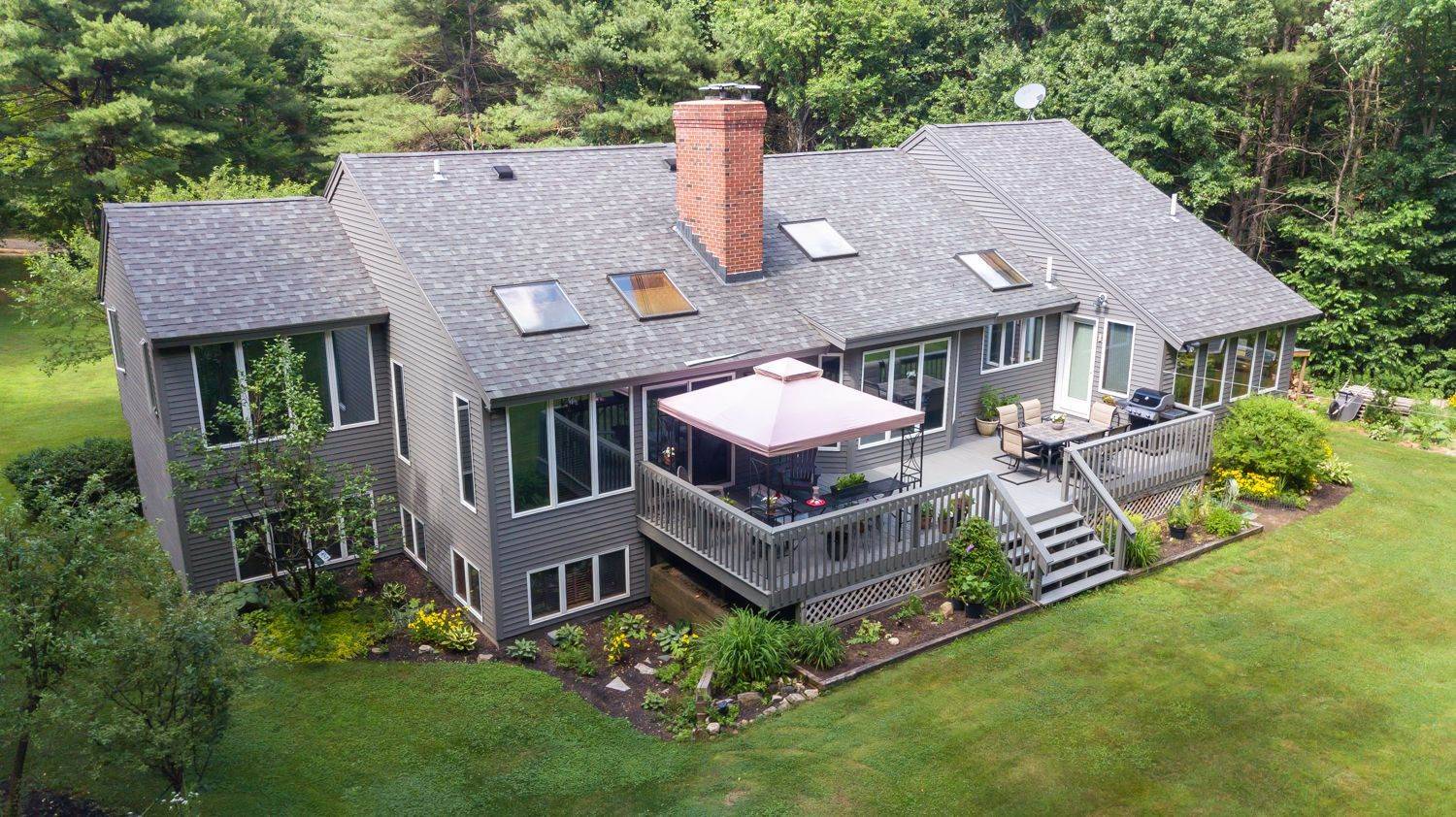Bought with Kathy Mackinnon • RE/MAX Innovative Properties
For more information regarding the value of a property, please contact us for a free consultation.
187 Depot RD Hollis, NH 03049
Want to know what your home might be worth? Contact us for a FREE valuation!

Our team is ready to help you sell your home for the highest possible price ASAP
Key Details
Sold Price $535,000
Property Type Single Family Home
Sub Type Single Family
Listing Status Sold
Purchase Type For Sale
Square Footage 3,578 sqft
Price per Sqft $149
MLS Listing ID 4833098
Sold Date 12/16/20
Style Contemporary,Multi-Level
Bedrooms 4
Full Baths 2
Half Baths 1
Three Quarter Bath 1
Construction Status Existing
Year Built 1985
Annual Tax Amount $8,847
Tax Year 2019
Lot Size 3.440 Acres
Acres 3.44
Property Sub-Type Single Family
Property Description
Beautifully landscaped hidden gem on 3.4 acres in Hollis! This contemporary multi-level home offers a flexible floor plan with 4 bedrooms and 4 baths. Enter the welcoming foyer and head up to the main level showcasing a bright and sunny living room and large dining room. Enter the kitchen with generous seating at the granite counter and large pantry. Directly off the kitchen is a four-season sunroom with windows all around and direct access to an over-sized deck that overlooks the manicured lawn, gardens with colors popping every season, and a tree lined backdrop for all around privacy. A few steps from the main level leads to the master bedroom with direct access to full bath and another spacious bedroom. The finished lower level is another whole living space! This level won't disappoint, sprawled out and features 2 bedrooms, 2 baths, an office, laundry room, family room with wood stove and direct access to the side yard. An added bonus room sits above the garage that can be used as a playroom, office, guest room, endless possibilities. Home is conveniently located for effortless commuting and move-in ready. Contingent to seller finding suitable housing.
Location
State NH
County Nh-hillsborough
Area Nh-Hillsborough
Zoning RA
Rooms
Basement Entrance Walkout
Basement Daylight, Finished, Full, Stairs - Interior
Interior
Interior Features Ceiling Fan, Dining Area, Laundry Hook-ups, Skylight, Vaulted Ceiling
Heating Oil, Pellet, Wood
Cooling Central AC
Flooring Carpet, Ceramic Tile, Wood
Equipment Irrigation System, Radon Mitigation, Stove-Pellet, Stove-Wood
Exterior
Exterior Feature Clapboard, Wood
Parking Features Attached
Garage Spaces 2.0
Utilities Available Underground Utilities
Roof Type Shingle - Architectural
Building
Lot Description Country Setting, Landscaped, Wooded
Story 2
Foundation Concrete
Sewer Private, Septic
Water Private
Construction Status Existing
Schools
Elementary Schools Hollis Primary School
Middle Schools Hollis Brookline Middle Sch
High Schools Hollis-Brookline High School
School District Hollis
Read Less




