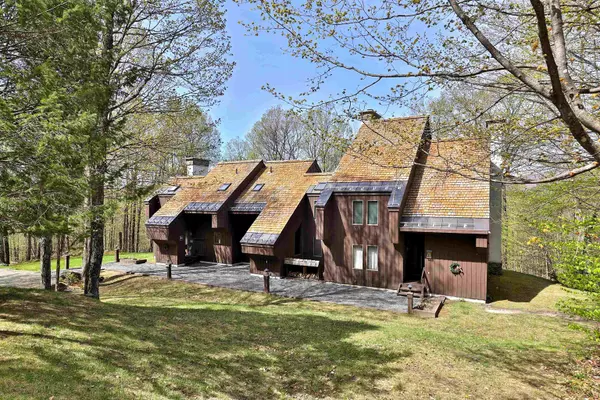Bought with McLaughlin Team • Mary W. Davis Realtor & Assoc., Inc.
For more information regarding the value of a property, please contact us for a free consultation.
1048 East Ash RD #L-25 Plymouth, VT 05056
Want to know what your home might be worth? Contact us for a FREE valuation!

Our team is ready to help you sell your home for the highest possible price ASAP
Key Details
Sold Price $410,000
Property Type Condo
Sub Type Condo
Listing Status Sold
Purchase Type For Sale
Square Footage 2,180 sqft
Price per Sqft $188
Subdivision Hawk Resort
MLS Listing ID 4910491
Sold Date 07/07/22
Style Contemporary,Townhouse,Tri-Level
Bedrooms 4
Full Baths 2
Three Quarter Bath 1
Construction Status Existing
HOA Fees $898/qua
Year Built 1980
Annual Tax Amount $2,888
Tax Year 2021
Property Description
Spacious four-bedroom, 3-bath tri-level townhouse with westerly winter views and exceptional light. Unique for The Ledges, this well-maintained and furnished end unit has a level walkway and just two steps up to the door. The main level comprises an open kitchen/dining/living area, plus a bedroom and full bath. Current owners use the second floor as an entire master suite with a bathroom and den, but the den could be converted to a bedroom and the large lower level bedroom to a family room if one prefers. Currently the lower level, finished in 2001, has a bedroom, bathroom with jetted tub and sauna, and a second 13'x 23' bedroom with four twin beds. Relax while you are in residence and enjoy peace of mind when you are away with the ease of condo ownership. Exterior maintenance, plowing, shoveling, chimney cleaning, property checks and landscaping are covered by your fees. Hawk Resort is ideally located between Okemo and Killington with several nearby lakes, and hiking trails outside your door. Showings begin Saturday May 21.
Location
State VT
County Vt-windsor
Area Vt-Windsor
Zoning VR1
Rooms
Basement Entrance Interior
Basement Finished, Full, Stairs - Interior, Interior Access
Interior
Interior Features Blinds, Ceiling Fan, Dining Area, Fireplace - Screens/Equip, Fireplace - Wood, Fireplaces - 1, Furnished, Laundry Hook-ups, Primary BR w/ BA, Natural Woodwork, Sauna, Skylight, Whirlpool Tub
Heating Electric
Cooling None
Flooring Carpet, Ceramic Tile, Wood
Equipment Air Conditioner, Radon Mitigation, Smoke Detector
Exterior
Exterior Feature Vertical, Wood Siding
Utilities Available Phone, Cable, Fiber Optic Internt Avail, Internet - Cable
Amenities Available Landscaping, Common Acreage, Tennis Court
Roof Type Shake,Wood
Building
Lot Description Condo Development, Landscaped, Mountain View, View, Walking Trails
Story 3
Foundation Concrete
Sewer Community
Water Community
Construction Status Existing
Schools
Middle Schools Woodstock Union Middle Sch
High Schools Woodstock Senior Uhsd #4
School District Windsor Central
Read Less




