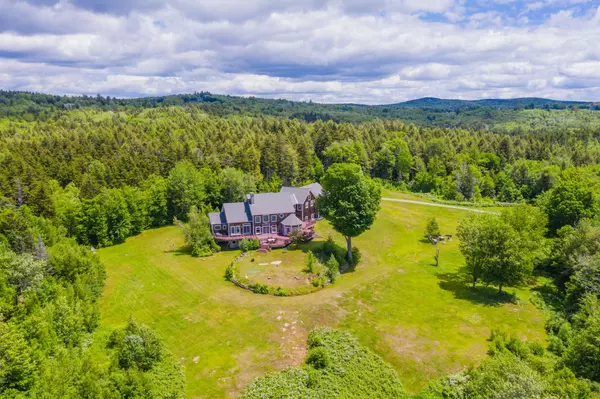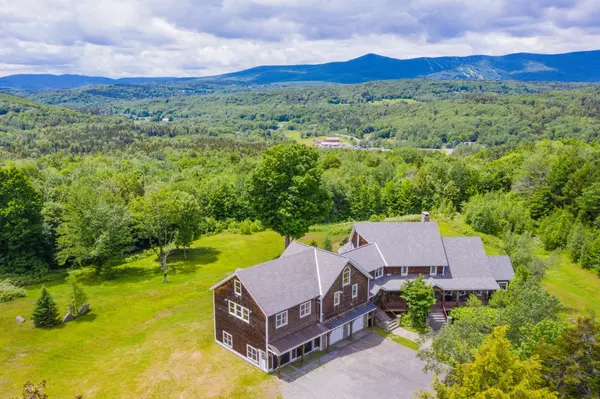Bought with Jacki J Murano • Southern Vermont Realty Group
For more information regarding the value of a property, please contact us for a free consultation.
45 Tessahok LN Wilmington, VT 05363
Want to know what your home might be worth? Contact us for a FREE valuation!

Our team is ready to help you sell your home for the highest possible price ASAP
Key Details
Sold Price $1,725,000
Property Type Single Family Home
Sub Type Single Family
Listing Status Sold
Purchase Type For Sale
Square Footage 6,478 sqft
Price per Sqft $266
MLS Listing ID 4915099
Sold Date 09/15/22
Style Post and Beam
Bedrooms 6
Full Baths 7
Half Baths 1
Construction Status Existing
Year Built 2004
Annual Tax Amount $27,490
Tax Year 2021
Lot Size 10.370 Acres
Acres 10.37
Property Description
Wow, what a spot! It's almost impossible to find a combination of privacy and views so near to the Hermitage Club, Mt Snow, nearby lakes, and villages. No more worrying about long dirt roads to find your getaway. Nestled on 10+ acres at an end of road location, conveniently between Dover and Wilmington, sits this stunning efficient post and beam home at the crest of a hill overlooking sunset and ridgeline views, with snowmobile trail access. The home has been lovingly maintained and updated and features a gorgeous open concept floor plan with vaulted great room and exposed woodwork, a floor to ceiling stone fireplace with wood dumb waiter for easy loading, an amazing chefs kitchen with granite counters, stainless appliances, breakfast bar, walk-in pantry, and rustic turret dining room, primary suite on the main floor with attached office, walk-in closet, gas fireplace, double shower, and soaking tub, 4 additional guest suites so that everyone can have their own space, up and down laundry to make your life easier, a second floor den, 3rd floor bonus room ideal for gym or office, walkout lower level family room with space for all the games and 3rd fireplace, guest room, full bath, and sauna, huge mudroom perfect for whatever Vermont can throw at you, 4 car garage including tractor bay, and large drive in shed for all the toys. There isn't anything that this property won't satisfy, including keeping you from wanting to go home. Recent new roof, paint, and many windows.
Location
State VT
County Vt-windham
Area Vt-Windham
Zoning Residential
Rooms
Basement Entrance Walkout
Basement Finished, Full
Interior
Interior Features Central Vacuum, Cathedral Ceiling, Ceiling Fan, Dining Area, Fireplace - Gas, Fireplace - Wood, Fireplaces - 3+, Hearth, Kitchen Island, Primary BR w/ BA, Natural Light, Natural Woodwork, Sauna, Soaking Tub, Vaulted Ceiling, Walk-in Closet, Walk-in Pantry, Laundry - 1st Floor, Laundry - 2nd Floor
Heating Gas - LP/Bottle
Cooling None
Flooring Carpet, Tile, Wood
Exterior
Exterior Feature Wood
Parking Features Attached
Garage Spaces 4.0
Utilities Available High Speed Intrnt -Avail
Roof Type Shingle
Building
Lot Description Field/Pasture, Mountain View, Trail/Near Trail, View
Story 4+
Foundation Concrete
Sewer Septic
Water Drilled Well
Construction Status Existing
Read Less




