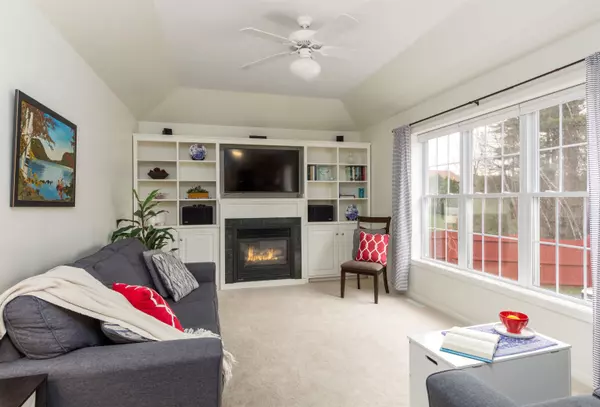Bought with The Gardner Group • RE/MAX North Professionals
For more information regarding the value of a property, please contact us for a free consultation.
127 Edgewood DR Colchester, VT 05446
Want to know what your home might be worth? Contact us for a FREE valuation!

Our team is ready to help you sell your home for the highest possible price ASAP
Key Details
Sold Price $620,000
Property Type Single Family Home
Sub Type Single Family
Listing Status Sold
Purchase Type For Sale
Square Footage 2,362 sqft
Price per Sqft $262
Subdivision Edgewood Estates
MLS Listing ID 4908262
Sold Date 06/29/22
Style Colonial
Bedrooms 3
Full Baths 1
Half Baths 1
Three Quarter Bath 1
Construction Status Existing
HOA Fees $10/ann
Year Built 1997
Annual Tax Amount $7,186
Tax Year 2022
Lot Size 0.380 Acres
Acres 0.38
Property Description
Lovely, well maintained three-bedroom Colonial in an established Colchester neighborhood. Upon entering the home you'll find the formal living and dining space located to your right. Directly ahead is the spacious eat-in kitchen with plenty of room for a couple of cooks and lots of cabinetry providing ample storage space. Kitchen flows into the family room with a gas fireplace surrounded by built-in bookcases and enhanced by the tray ceilings above. Upstairs the Primary Bedroom has cathedral ceilings, a spacious closet and private bath. 2 other bedrooms and a full bath round out this floor. The basement offers finished space as a great option for an office, gym, gaming and other activities, while also leaving room for storage and a workshop. Central Air and Central Vac are added bonuses. Some additional features include: Private fenced in backyard, front porch, back deck and back patio. Just 5 minutes to elementary, middle and high schools, dining, Bayside Park & Lake Champlain, 7 minutes to I-89, and 15 minutes to Burlington.
Location
State VT
County Vt-chittenden
Area Vt-Chittenden
Zoning Residential
Rooms
Basement Entrance Interior
Basement Partially Finished, Stairs - Interior
Interior
Interior Features Central Vacuum, Ceiling Fan, Fireplace - Gas, Primary BR w/ BA, Vaulted Ceiling, Walk-in Closet, Laundry - 1st Floor
Heating Gas - Natural
Cooling Central AC
Flooring Carpet, Hardwood, Tile, Vinyl
Equipment CO Detector, Smoke Detector
Exterior
Exterior Feature Vinyl Siding
Parking Features Attached
Garage Spaces 2.0
Utilities Available DSL
Roof Type Shingle
Building
Lot Description Trail/Near Trail
Story 2
Foundation Concrete
Sewer Concrete, Shared
Water Public
Construction Status Existing
Schools
Elementary Schools Union Memorial Primary School
Middle Schools Colchester Middle School
High Schools Colchester High School
School District Colchester School District
Read Less




