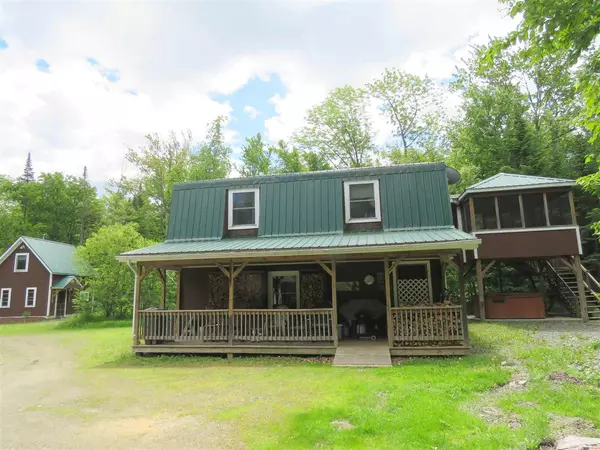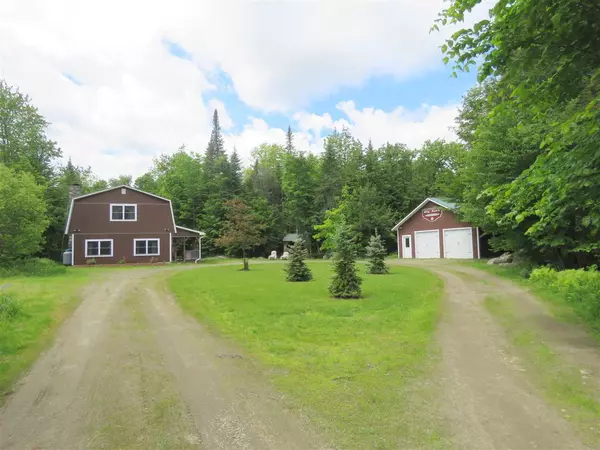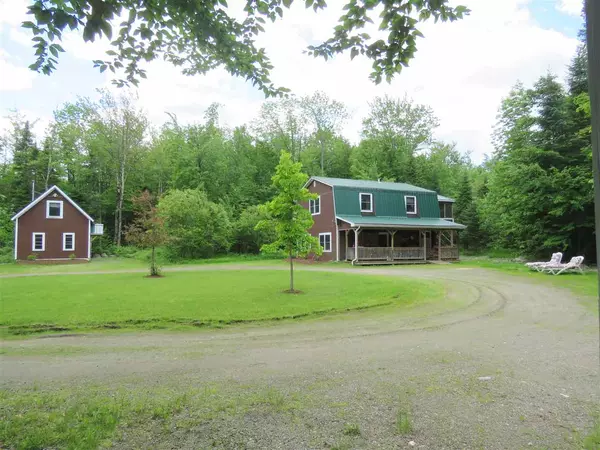Bought with Russell Ingalls • RE/MAX All Seasons Realty - Lyndonville
For more information regarding the value of a property, please contact us for a free consultation.
384 Gibbs RD Newport Town, VT 05857
Want to know what your home might be worth? Contact us for a FREE valuation!

Our team is ready to help you sell your home for the highest possible price ASAP
Key Details
Sold Price $183,900
Property Type Single Family Home
Sub Type Single Family
Listing Status Sold
Purchase Type For Sale
Square Footage 1,344 sqft
Price per Sqft $136
MLS Listing ID 4833072
Sold Date 01/12/21
Style Cabin,Gambrel
Bedrooms 1
Three Quarter Bath 1
Construction Status Existing
Year Built 2001
Annual Tax Amount $3,083
Tax Year 2020
Lot Size 11.720 Acres
Acres 11.72
Property Description
Welcome to this private country setting that features a 2-story home, separate studio/guest bunk building, detached garage (24'x30') and all situated on 11.72 acres of wooded land. The list price includes the majority of the furnishings and the hot-tub, making this a turn-key ready property. This is an ideal home for entertaining, as the 1st floor offers an open kitchen/dining/living room area with radiant heat & a field-stone wood fireplace and the 2nd floor has a bedroom, full bath, a family room area that offers potential to be converted to a 2nd bedroom and direct access via a catwalk to the screened porch “The Tree House”. The bunk-house does not have plumbing but features a family room with a wood stove on the 1st floor and a 2nd floor sleeping quarters with a balcony (ideal building for guest, home office, studio, rec house, etc). Additional features include the 8'x28' covered front porch, slab/patio for a hot tub, 8'x11' woodshed and all in a private wooded setting with a 400' driveway. Great location on the outskirts of town, very convenient to downtown Newport & Lake Memphremagog, 20 minutes to Jay Peak Resort. Close to all amenities, yet offering a secluded country setting with no neighbors insight. Ideal recreation property with direct access to the VAST snowmobile trail and wildlife galore. The seller has custom designed all the buildings to offer a unique property at a great price.
Location
State VT
County Vt-orleans
Area Vt-Orleans
Zoning Newport Town
Rooms
Basement Concrete Floor, Slab
Interior
Interior Features Blinds, Ceiling Fan, Dining Area, Fireplace - Wood, Hearth, Hot Tub, Kitchen/Living, Natural Woodwork
Heating Gas - LP/Bottle, Wood
Cooling None
Flooring Ceramic Tile, Hardwood, Laminate
Equipment Smoke Detectr-HrdWrdw/Bat, Stove-Wood
Exterior
Exterior Feature T1-11
Parking Features Detached
Garage Spaces 2.0
Garage Description Driveway, Garage
Utilities Available Gas - LP/Bottle
Roof Type Metal
Building
Lot Description Country Setting, Level, Recreational, Secluded, Trail/Near Trail, Wooded
Story 2
Foundation Concrete, Slab - Concrete
Sewer Concrete, Leach Field - Conventionl, Septic
Water Drilled Well
Construction Status Existing
Schools
Elementary Schools Newport Center Elementary
Middle Schools North Country Junior High
High Schools North Country Union High Sch
School District Orleans Essex North
Read Less




