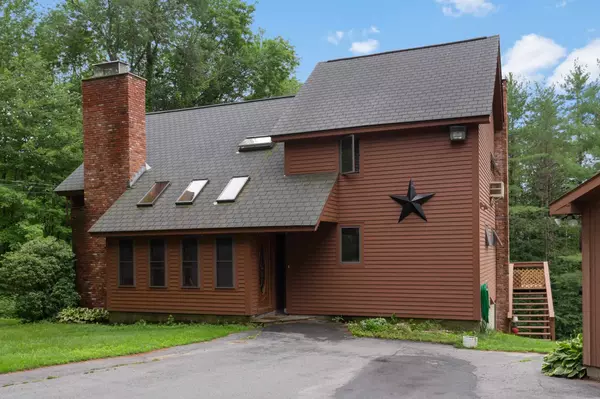Bought with Carol Slocum • BHG Masiello Keene
For more information regarding the value of a property, please contact us for a free consultation.
114 Kiernan RD Weathersfield, VT 05151
Want to know what your home might be worth? Contact us for a FREE valuation!

Our team is ready to help you sell your home for the highest possible price ASAP
Key Details
Sold Price $310,000
Property Type Single Family Home
Sub Type Single Family
Listing Status Sold
Purchase Type For Sale
Square Footage 2,409 sqft
Price per Sqft $128
MLS Listing ID 4873654
Sold Date 11/30/21
Style Contemporary
Bedrooms 4
Full Baths 2
Half Baths 2
Construction Status Existing
Year Built 1978
Annual Tax Amount $6,084
Tax Year 2021
Lot Size 1.060 Acres
Acres 1.06
Property Description
WOW! Come see this impeccable 4 bedroom, 2.5 bath home with multiple porches, stunning views and large garage. What doesn't this home have? Resting on just over an acre of land, you can find privacy and peaceful living just off Route 106. Entering your mudrooom, into the cozy living room featuring a brick fireplace, and your first set of double glass doors leading you to the expansive back deck. Indoor/outdoor dining is a breeze with your second set of double glass doors off your dining room. Your back deck with retractable awning has room for a full dining table and additional seating while taking in your gorgeous views. The kitchen features plenty of cabinet and counter space, and updated appliances, with a half bath just off of it. The first full bath and bedroom are on the first floor. This spacious bedroom features hardwood beams and two closets. Located on the second floor is your second full bath with full shower and double vanity, the remaining 3 bedrooms with built in AC units and additional bonus rooms great for playrooms or offices! The master bedroom includes a large walk in closet and tons of windows. The last two bedrooms are both fair in size and have direct access to the second store deck. In the basement you can find an additional family room with a second brick fireplace, your half bath with laundry, and the workshop including a work bench. Your garage holds room for 3 cars, and storage for any outdoor equipment. You won't want to miss out on this home!
Location
State VT
County Vt-windsor
Area Vt-Windsor
Zoning RES
Rooms
Basement Entrance Interior
Basement Full, Partially Finished, Walkout
Interior
Interior Features Hot Tub, Whirlpool Tub
Heating Electric, Oil
Cooling Other
Flooring Carpet, Ceramic Tile, Hardwood
Equipment Window AC, Satellite Dish, Smoke Detector
Exterior
Exterior Feature Clapboard
Parking Features Detached
Garage Spaces 3.0
Utilities Available Cable, Internet - Cable, Satellite, Telephone Available
Roof Type Shingle - Asphalt
Building
Lot Description Country Setting
Story 2
Foundation Concrete
Sewer Septic
Water Drilled Well, Private
Construction Status Existing
Schools
Elementary Schools Weathersfield School
Middle Schools Weathersfield School
High Schools Choice
Read Less




