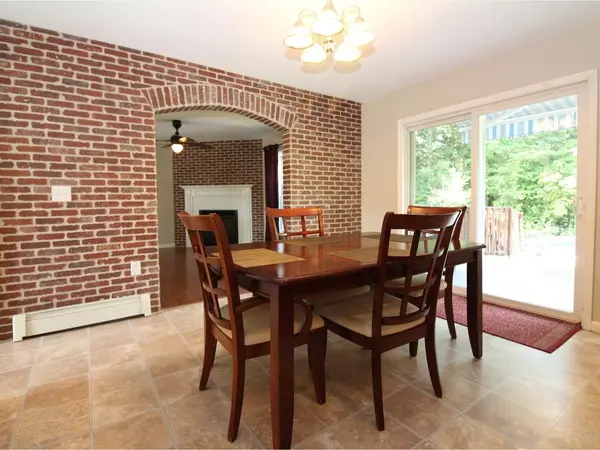Bought with Joan Shannon • Wynne Associates Inc.
For more information regarding the value of a property, please contact us for a free consultation.
28 Allaire DR St. Albans Town, VT 05478
Want to know what your home might be worth? Contact us for a FREE valuation!

Our team is ready to help you sell your home for the highest possible price ASAP
Key Details
Sold Price $450,000
Property Type Single Family Home
Sub Type Single Family
Listing Status Sold
Purchase Type For Sale
Square Footage 3,594 sqft
Price per Sqft $125
MLS Listing ID 4867612
Sold Date 07/29/21
Style Colonial
Bedrooms 5
Full Baths 3
Half Baths 1
Construction Status Existing
HOA Fees $22/ann
Year Built 2004
Annual Tax Amount $6,517
Tax Year 2021
Lot Size 0.600 Acres
Acres 0.6
Property Description
Wonderful 5 bedroom, 3.5 bath Colonial in a very desirable neighborhood. Chef's kitchen with island and newer stainless steel appliances, Corian counters and new backsplash. Enjoy your coffee at the center island. Archways, first floor primary suite with soaking tub and shower. Fireplace in the living room and a massive rec room with bar in the lower level that will be enjoyed by everyone. The 75 inch TV is included. Move in this summer and enjoy the back deck with awning, above-ground pool and fenced backyard. The home has great curb appeal with beautiful, mature landscaping in the front yard. Large driveway plus a 2-car garage for easy parking for all. Minutes to I-89 and Downtown St. Albans with an array of restaurants and shopping to choose from.
Location
State VT
County Vt-franklin
Area Vt-Franklin
Zoning Residential
Rooms
Basement Entrance Interior
Basement Concrete, Stairs - Exterior, Stairs - Interior
Interior
Interior Features Bar, Ceiling Fan, Dining Area, Fireplace - Gas, Fireplaces - 1, Kitchen Island, Kitchen/Dining, Primary BR w/ BA, Soaking Tub, Walk-in Closet, Wet Bar, Window Treatment, Laundry - 1st Floor
Heating Gas - Natural
Cooling None
Flooring Carpet, Laminate, Tile
Equipment Smoke Detectr-HrdWrdw/Bat
Exterior
Exterior Feature Vinyl Siding
Parking Features Attached
Garage Spaces 2.0
Garage Description Driveway, Garage, Parking Spaces 5
Utilities Available Cable, Internet - Cable
Roof Type Shingle - Architectural
Building
Lot Description Landscaped, Level, Sidewalks, Wooded
Story 2
Foundation Poured Concrete
Sewer Public
Water Public
Construction Status Existing
Schools
Elementary Schools St. Albans Town Educ. Center
Middle Schools St Albans Town Education Cntr
High Schools Bfast Albans
Read Less




