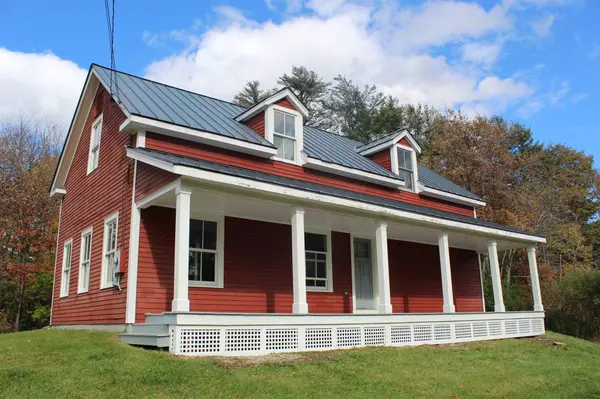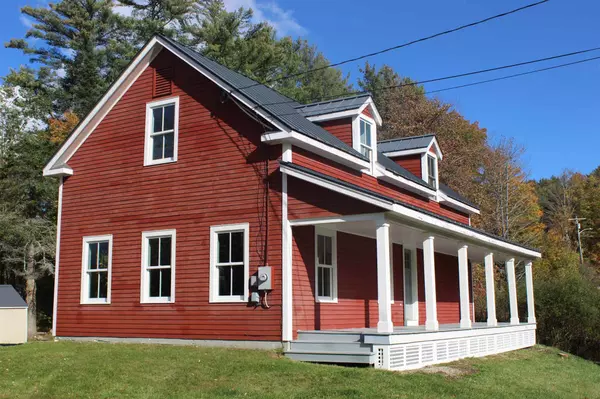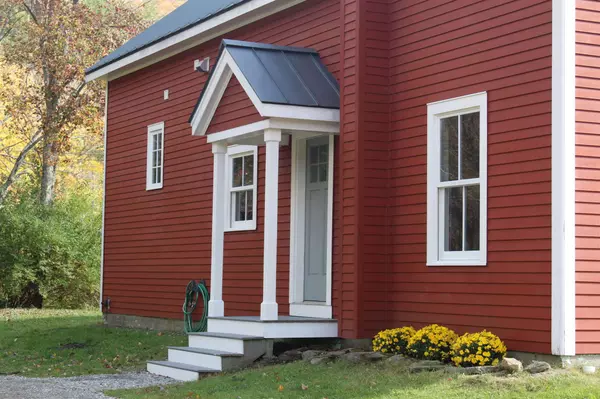Bought with Steve Stettler • Four Seasons Sotheby's Int'l Realty
For more information regarding the value of a property, please contact us for a free consultation.
735 Main ST Weston, VT 05161
Want to know what your home might be worth? Contact us for a FREE valuation!

Our team is ready to help you sell your home for the highest possible price ASAP
Key Details
Sold Price $280,000
Property Type Single Family Home
Sub Type Single Family
Listing Status Sold
Purchase Type For Sale
Square Footage 1,802 sqft
Price per Sqft $155
Subdivision None (Weston)
MLS Listing ID 4832251
Sold Date 11/19/20
Style Cape
Bedrooms 3
Full Baths 1
Three Quarter Bath 1
Construction Status Existing
Year Built 2004
Annual Tax Amount $3,970
Tax Year 2020
Lot Size 1.100 Acres
Acres 1.1
Property Description
Walk to one of New England's most respected summer theaters for Broadway-caliber live performances or the Walker Farm for some live music during the winter, drop in to the local market for gossip, coffee and the daily news, and watch village life from the privacy of your wide, covered front porch! Built in 2004, this 3BR/2BA house was modeled after a classic Vermont farmhouse and features a bright, open floor plan with three bedrooms on graduated levels with two bathrooms. Highlights include tons of large windows, oak floors in the main living areas, soapstone counters and farmhouse sink, high-speed internet from Xfinity, an energy-efficient propane furnace and solid craftsmanship throughout. Skiing at four major resorts is just minutes away, as are countless all-season recreation options. Come be a part of one of Vermont's most active and dynamic communities.
Location
State VT
County Vt-windsor
Area Vt-Windsor
Zoning Village
Rooms
Basement Entrance Interior
Basement Bulkhead, Crawl Space, Full, Other, Stairs - Interior, Unfinished
Interior
Interior Features Cathedral Ceiling, Living/Dining, Laundry - 1st Floor
Heating Gas - LP/Bottle
Cooling None
Flooring Carpet, Hardwood, Tile
Equipment Stove-Wood
Exterior
Exterior Feature Clapboard, Wood
Garage Description Driveway
Utilities Available Cable, Internet - Cable
Waterfront Description No
View Y/N No
Water Access Desc No
View No
Roof Type Shingle - Architectural
Building
Lot Description Level, Wetlands
Story 2
Foundation Concrete
Sewer Mound, Septic
Water Drilled Well
Construction Status Existing
Schools
Elementary Schools Flood Brook Union School
Middle Schools Flood Brook Union School
High Schools Choice
Read Less




