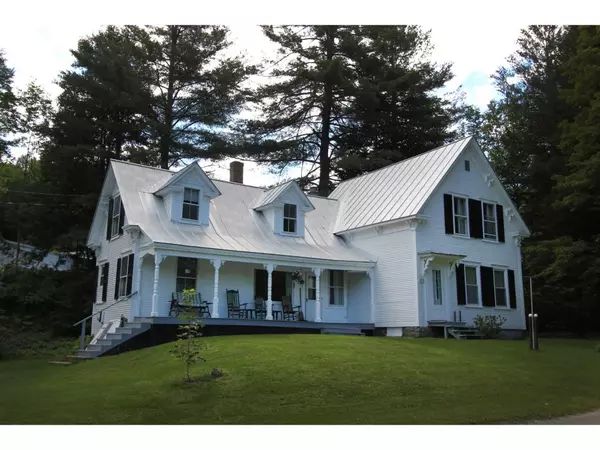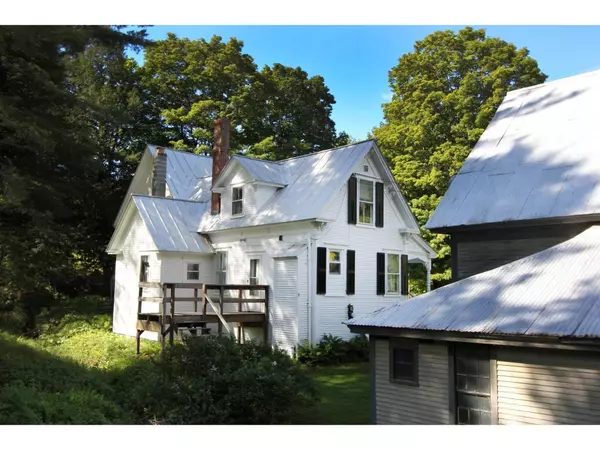Bought with Jessica Posch • Killington Pico Realty
For more information regarding the value of a property, please contact us for a free consultation.
55 Ranney RD Stockbridge, VT 05772
Want to know what your home might be worth? Contact us for a FREE valuation!

Our team is ready to help you sell your home for the highest possible price ASAP
Key Details
Sold Price $139,000
Property Type Single Family Home
Sub Type Single Family
Listing Status Sold
Purchase Type For Sale
Square Footage 1,975 sqft
Price per Sqft $70
MLS Listing ID 4808694
Sold Date 07/24/20
Style Antique,Farmhouse,Greek Revival,Historic Vintage
Bedrooms 5
Three Quarter Bath 1
Construction Status Existing
Year Built 1872
Annual Tax Amount $4,307
Tax Year 2019
Lot Size 1.790 Acres
Acres 1.79
Property Description
Riverside Farm - a traditional New England farmhouse with several outbuildings and magnificent views of the White River. This historic home, built in the Greek Revival style, offers five bedrooms, a country kitchen, walk-in pantry, dining room, living room, and a front porch with rocking chairs looking right up the White River Valley at the setting sun. Classic period features include 2 over 2 windows, cornice returns, intricately detailed corbels, Shaker style doors with glass doorknobs, wide trim with door and window pediments. Modern updates include a standing seam roof and oil heating and hot water systems. Outbuildings include a full-sized barn with hayloft, a two car garage with workshop and a corn crib. This vintage home could be brought back to its original grandeur with a little work and made into a fantastic home in the heart of the Green Mountains. Property offered as-is.
Location
State VT
County Vt-windsor
Area Vt-Windsor
Zoning Rural Res.
Body of Water River
Rooms
Basement Entrance Interior
Basement Bulkhead, Dirt, Full, Stairs - Interior, Unfinished
Interior
Interior Features Dining Area, Laundry Hook-ups, Walk-in Pantry
Heating Kerosene, Oil
Cooling None
Flooring Carpet, Hardwood, Softwood, Vinyl
Exterior
Exterior Feature Clapboard
Parking Features Detached
Garage Spaces 2.0
Garage Description Parking Spaces 2
Utilities Available DSL - Available, Telephone Available
Waterfront Description Yes
View Y/N Yes
Water Access Desc No
View Yes
Roof Type Standing Seam
Building
Lot Description Level, View, Water View
Story 1.5
Foundation Stone
Sewer Private, Septic
Water Shared, Spring
Construction Status Existing
Schools
Elementary Schools Stockbridge Central School
Middle Schools Choice
High Schools Choice
Read Less




